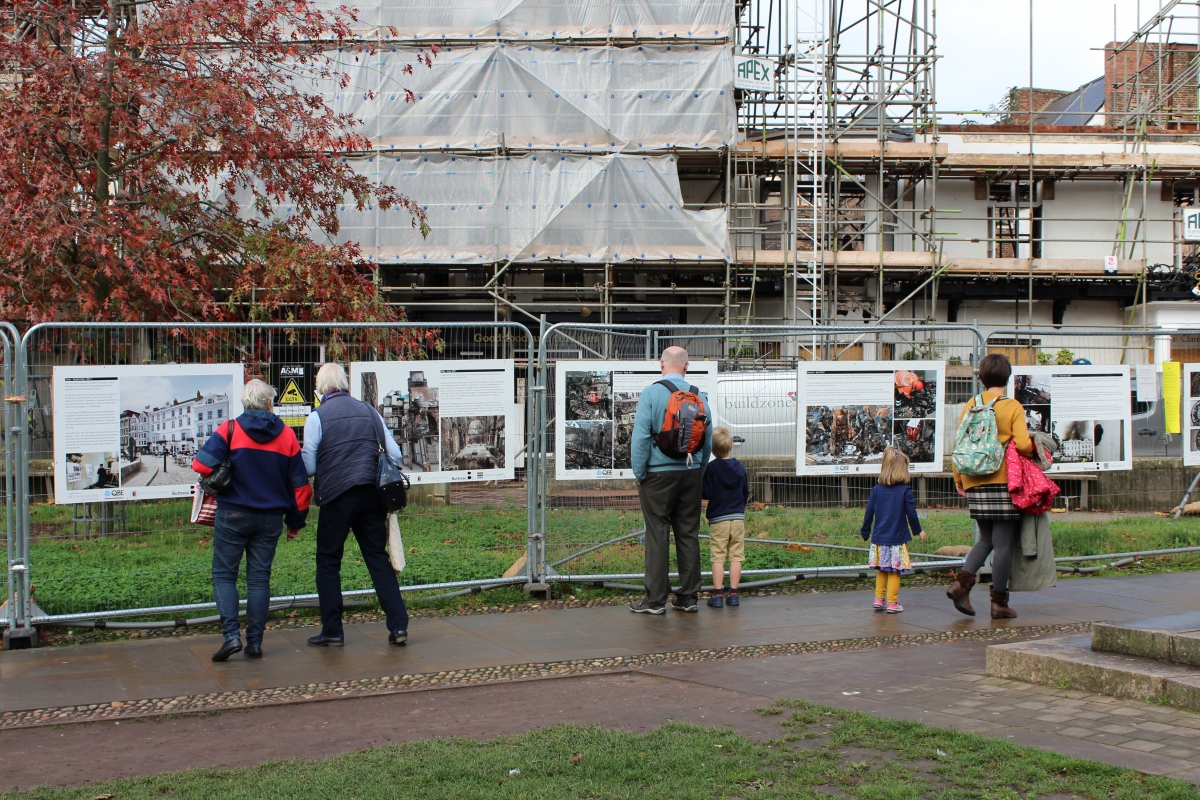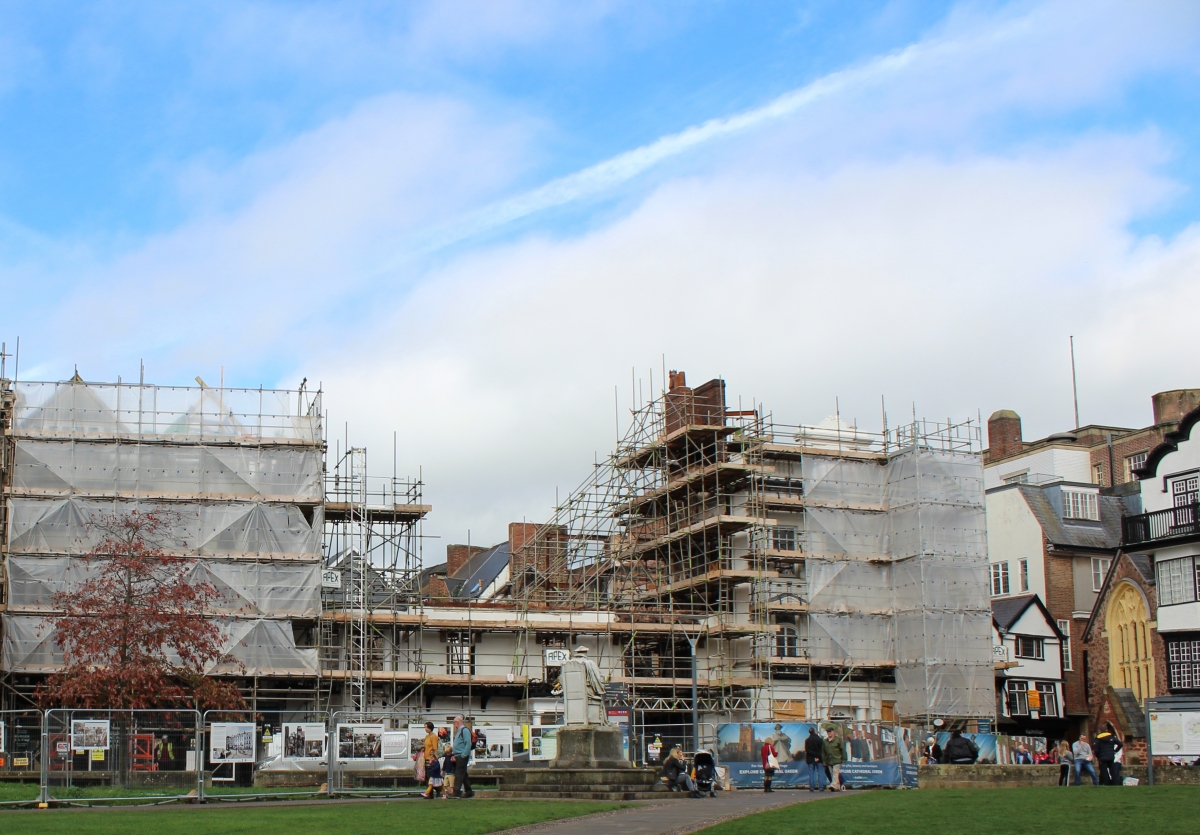The Royal Clarence Hotel (RCH) is a Grade II Listed complex of buildings which suffered catastrophic damage resulting from a fire on the 29 October 2016. The hotel is situated in a highly sensitive location within the city of Exeter, being within the Cathedral Yard and the setting of numerous historic and important secular buildings. The primary façade of the RCH complex is made up of elevations dating to the 17th and 18th centuries: to the front of the site the range is made up of three buildings – The Well house (16-17 Cathedral Yard), The Royal Clarence and the Former Exeter Bank (left-right) – and to the rear is a range of service buildings/spaces of various dates, as well as The Clarence Room. Until the fire, the surviving properties on the site had been dated at their earliest to the 17th century, however, the long-held belief that the buildings sit above and incorporate medieval fabric from the site’s previous use as Canon’s houses has been substantiated with the uncovering of medieval fabric in The Wellhouse and hotel proper in the post-fire clearance.

The Wellhouse is the oldest surviving building on the site and is named as such after a medieval well was discovered in the basement in the 1930s. It comprised of two buildings – 16 and 17 Cathedral Yard – both of which are narrow five storey buildings, principally 17th century in date. Number 17 has continuous fenestration on the second, third and fourth floors where number 16 has sash windows throughout to a pattern installed in the 18th/19th century. Internally, The Wellhouse retains some significant elements, such as a masonry chimney breast incorporating Romanesque carved stonework and 17th century Delft tiles and fragments, and a late medieval/16th century timber frame that has been built into the masonry at mezzanine level. When this frame was exposed after the fire clearance works, it revealed decoration of the vertical studs to number 17. This is currently being studied in more detail to comprehend its significance.
The Royal Clarence section of the site had been a hotel since the 18th century and it was extended in the same century to include The Clarence Room, or Assembly Room. The hotel had a four-storey, six-bay Georgian façade of white stucco with a Tuscan porch entrance and cast iron balconette. Post -fire it became clear that the Georgian building incorporated an earlier medieval building with fabric suggested to be of the 13th, maybe even 12th century, uncovered. After the fire the principal façade of The Royal Clarence was lowered by two storeys due to the structural instability of the remaining fabric. Internally the space is all but gutted save for the brickwork walls and large window openings that defined the extent of The Clarence Room to the rear of the site.
In the days after the fire, the Society was in touch with Exeter City Council to offer our support and state our willingness to be involved in the discussions about next steps for the building. Unfortunately this offer was not taken up, and in September of this year plans were submitted to the Council for the reconstruction and extension of the complex, including a roof extension to the Royal Clarence building to create 74 bedroom hotel.
I visited the site to clarify the extent of survival of historic fabric and understand how the surviving buildings and proposed interventions will intersect. The details of the applications were considered by the Society’s Guardians Committee where a number of concerns were raised.
The applications propose to reinstate the Georgian façade of the RCH and propose a more contemporary treatment to the Martin’s Lane, Lamb Alley and High Street elevations. Disasters such as the fire suffered by the RCH are sometimes argued to demand a response different to that which would normally apply, but in this case we see no reason to adopt an alternative approach. As such we would expect to see a design approach to the new envelope of the RCH which considers the building group as a whole; taking into account the sensitive, historic context of the Cathedral green and responding to it in an innovative way whilst reflecting the newly-created spaces behind each façade. Unfortunately, the current proposals result in an uncomfortable dichotomy of a restored Georgian building to the front and a collection of unremarkable and homogeneous ‘contemporary’ secondary elevations elsewhere. The Guardians felt that a two-pronged approach of reinstatements and new design is likely to offer an appropriate response to the site, but we do not believe that a successful balance has yet been struck or that a convincing scheme has been devised overall. It was also felt that the proposed replication of the Georgian elevation to Cathedral Yard would have little integrity or authenticity, given that the building behind would be almost entirely modern.
In addition to the reinstatement of the buildings lost in the fire, the proposals seek to increase the height of the existing RCH complex by a storey to maximise accommodation and provide a terrace space for the hotel. We understand the applicant's wish to increase the accommodation on the site after what has been a devastating loss of the original buildings and a vital business, however, given the very sensitive setting of the RCH we do not consider the current proposals to be appropriate in terms of scale, bulk and appearance in long-range views. In addition, the roof structure of modern design would sit awkwardly against a reinstated façade and would compound the incongruous effects of the un-unified design.
Design of the new interventions aside, we are concerned that there is a lack of detail in the applications dealing with the repair and conservation of the uncovered and surviving fabric in The Wellhouse. At present the application offers no detail on the treatment of the timber frame in The Wellhouse in terms of how it might me incorporated into the proposed refit of the hotel, and more alarmingly the repair drawings suggest that timbers from the first floor to fourth are to be removed in their entirety and to be replaced like for like throughout. No post-fire assessment of these members were provided in the application, and as the interior of charred timber normally retains its structural integrity, (though perhaps at a reduced capacity) we would expect to see structural-led justification from a conservation accredited engineer for selective removal where that integrity is lost, and a greater incidence of historic timbers to be left in-situ.Given that the RCH has suffered a sad loss of historic fabric, the cumulative harm arising from removing these residual timbers is considerable.
We believe the RCH as it now stands represents a unique opportunity to design an intervention into a complex of historic of buildings, which reflects the architectural innovation of our own time, and contributes positively to the streetscape and to the setting of the Cathedral. We have written to the Council expressing the serious reservations about the scheme as discussed above. We have urged that they seek clarification and details regarding the treatment of the highly significant fabric which survives in the Wellhouse, and argued that they must strive for excellence in design in this case.


