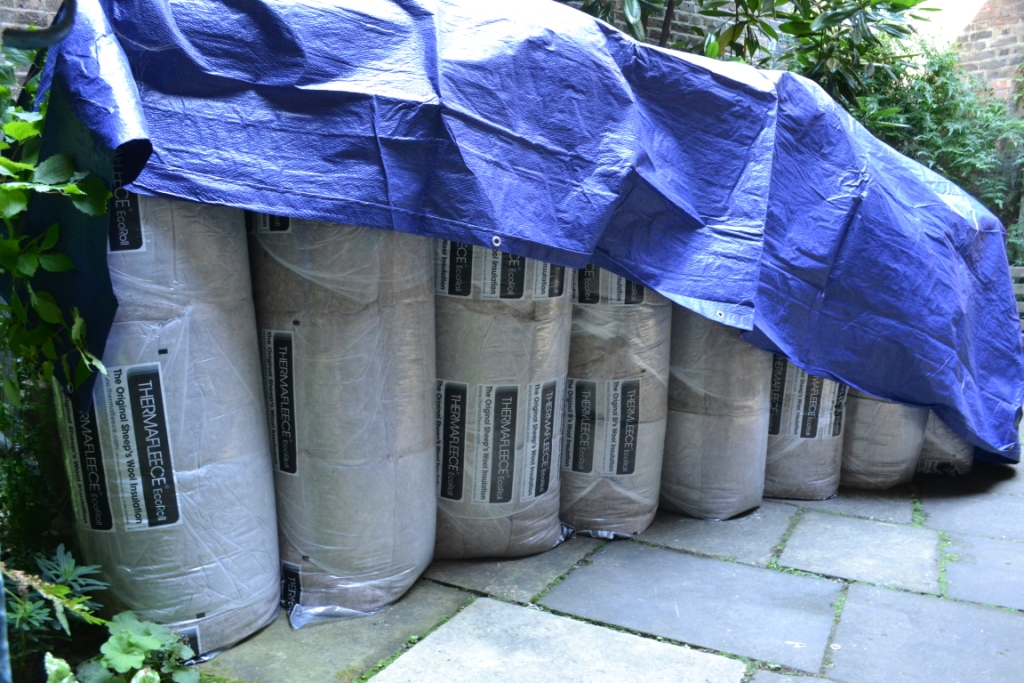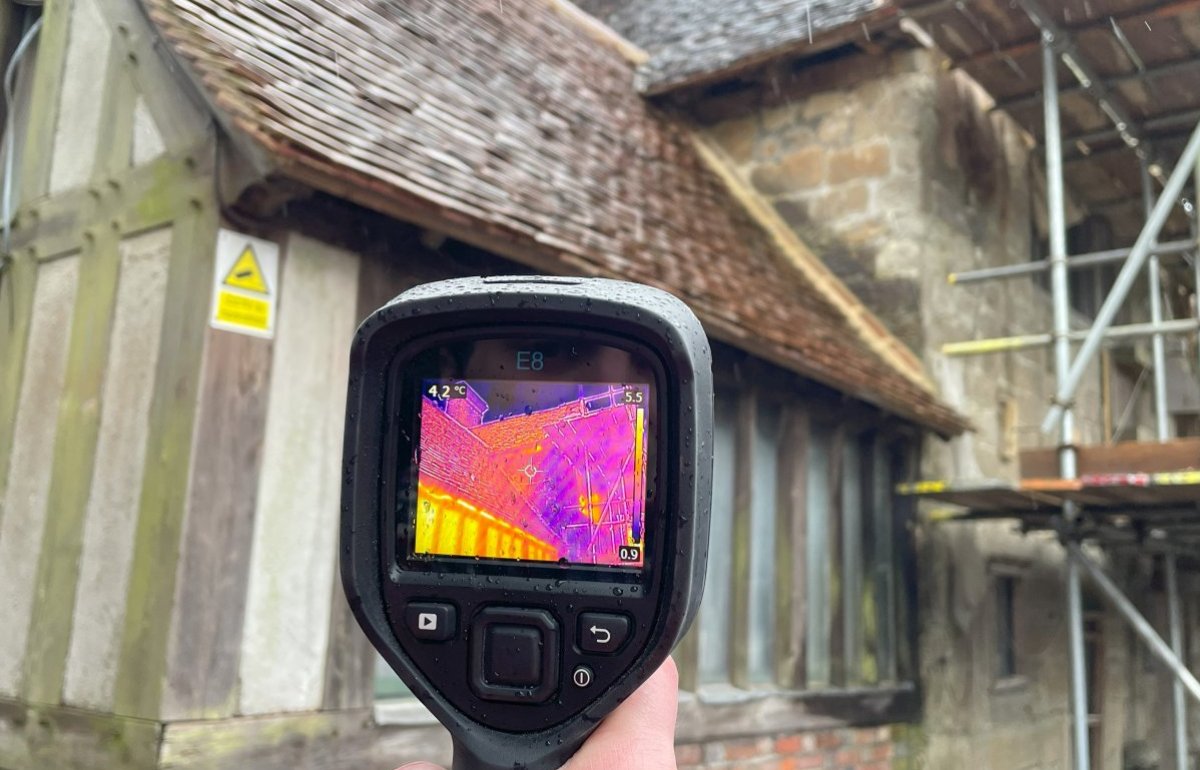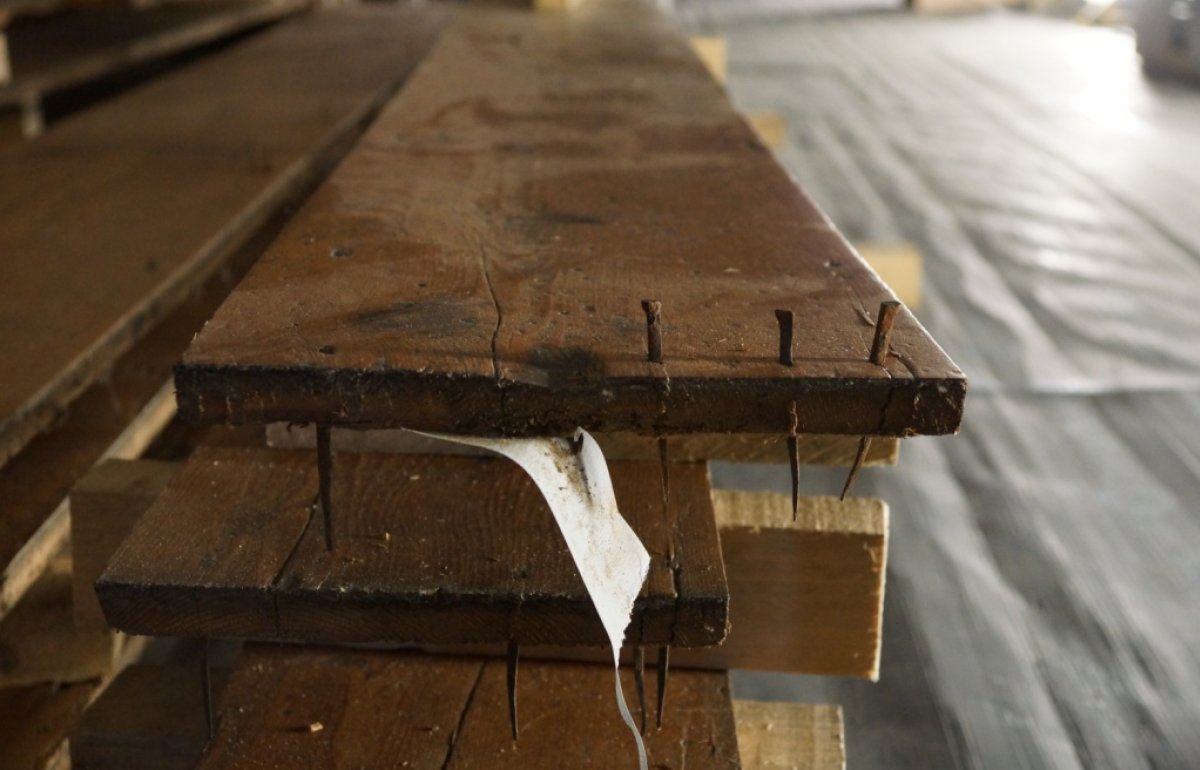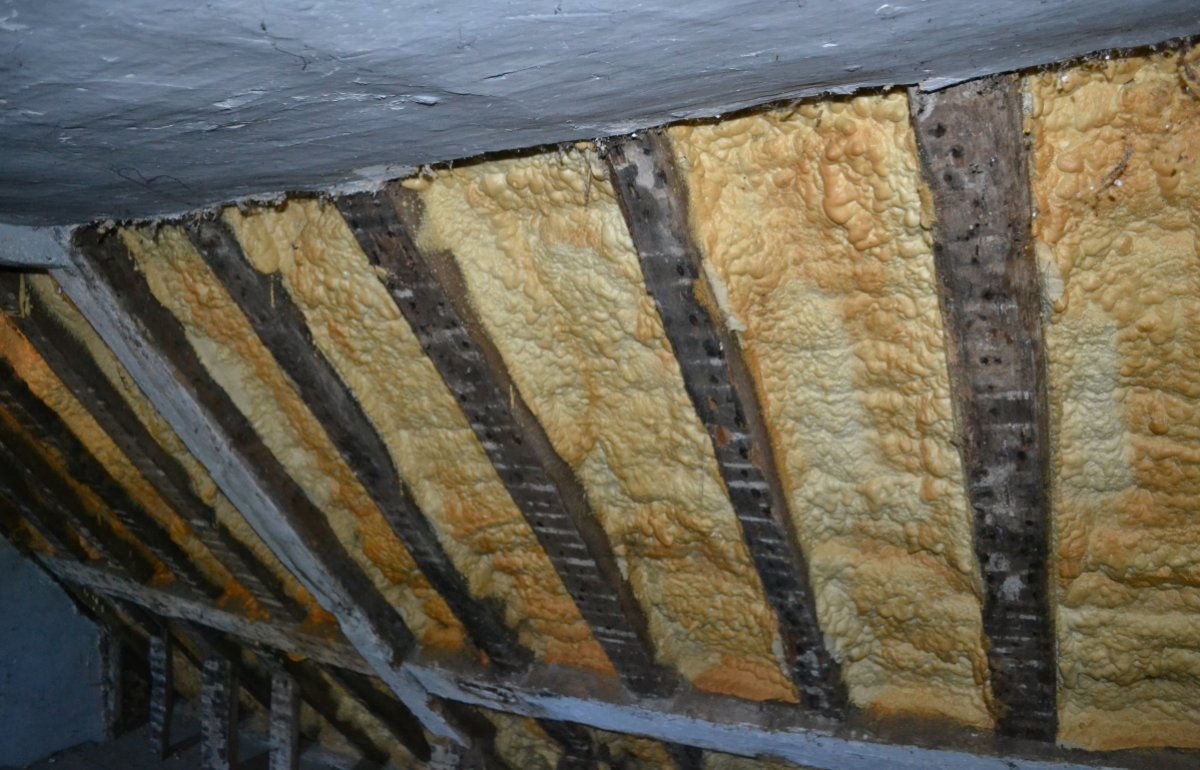Loft insulation
This article weighs up the merits of installing thermal insulation above ceilings in the lofts of old buildings – including those with tile or slate roofs.
How advantageous is it to fit loft insulation in old buildings?
Some roof coverings, notably those of thick, well-maintained thatch, are inherently good insulants but others, including slates and tiles, require additional insulation below to achieve satisfactory energy efficiency. If such insulation can be inserted in a loft above ceilings (creating a ‘cold roof’), this is frequently one of the easiest and most cost-effective ways to save energy. It can also be undertaken without harming the historic fabric of an old building, unlike, for example, the replacement of sound single-glazed windows with modern double-glazing, which is generally strongly discouraged.
Care should be taken when insulating a loft, however, to avoid increasing the likelihood of condensation and associated timber decay.
Is a particular type of loft insulation suggested for old buildings
Fibre-based insulation, such as sheep’s wool or hemp, works particularly well with old buildings. It has good thermal properties and, importantly, is ‘breathable’, although tends to cost more than mainstream products. It is also a renewable resource, requires less energy to produce, is non-hazardous and can help reduce the level of indoor pollutants. A depth of 250 mm of sheep’s wool or hemp fibre insulation meets current standards (ie a ‘U-value’ of 0.16 W/m2K) but it may be necessary to lay less where space is limited.
Existing insulation can be topped up to a greater thickness unless it is in poor condition or badly fitted and needs replacing.
The SPAB may be able to advise on suitable suppliers.
Sheep's wool insulation
How should loft insulation be installed?
It is thermally efficient to lay the insulation in more than one layer, with any gaps between each packed with loose-fill cellulose fibre. Thoroughly clean out the roof space first – making sure no damage occurs to the protruding ‘nibs’ that hold up old plaster ceilings below.
Wear protective clothing, including a dust mask, when removing old fibreglass or mineral wool insulation.
Loft hatches should be insulated, and do not forget to lag pipes and cold water tanks to prevent freezing. Omit insulation immediately beneath tanks, though, where they are located closely above ceilings. Avoid insulating, too, above recessed light fittings (unless they have a heat shield) and route any electrical cables in a loft above insulation to reduce the risk of overheating and fire.
How do I minimise the chance of condensation forming when loft insulation is installed?
Minimise possible condensation problems by:
- Maintaining a ventilation pathway at the eaves where a conventional, non-breathable roofing underlay is fitted under tiles or slates. Avoid it coming into direct contact with the insulation.
- Restricting the entry of moist air into the roof space. Seal gaps in ceilings, particularly around pipes and cables serving bathrooms. Ensure loft hatches and lids to water tanks fit tightly.
- Preventing the creation of cold spots (‘thermal bridges’) by providing a consistent depth of insulation across ceilings. Be sure to insulate the gaps between the last ceiling joists and external walls or chimneys, turning the insulation up to a height of 225 mm. Special attention will be needed where ceilings have sloping edges or steps in their levels.
What other work might be phased in with the installation of loft insulation?
Before fitting loft insulation consider taking the opportunity to renew electrical wiring, plumbing or cold water tanks that are approaching the end of their useful lives. Think also about removing redundant pipes, cables or television aerials etc.
It makes good sense, in addition, to allow for providing walkways to assist the inspection of the roof space and water tanks etc, and laying platforms where storage areas are required.
Boarding can be carefully screwed to battens that are fixed to ceiling joists and sized to allow air movement below. This will prevent insulation from being compressed and becoming less effective. It reduces, too, the risk of damage to ceilings and personal injury caused by someone treading between joists.
Historic England (2016) Energy Efficiency and Historic Buildings: Insulating Pitched Roofs at Ceiling Level, Historic England.




