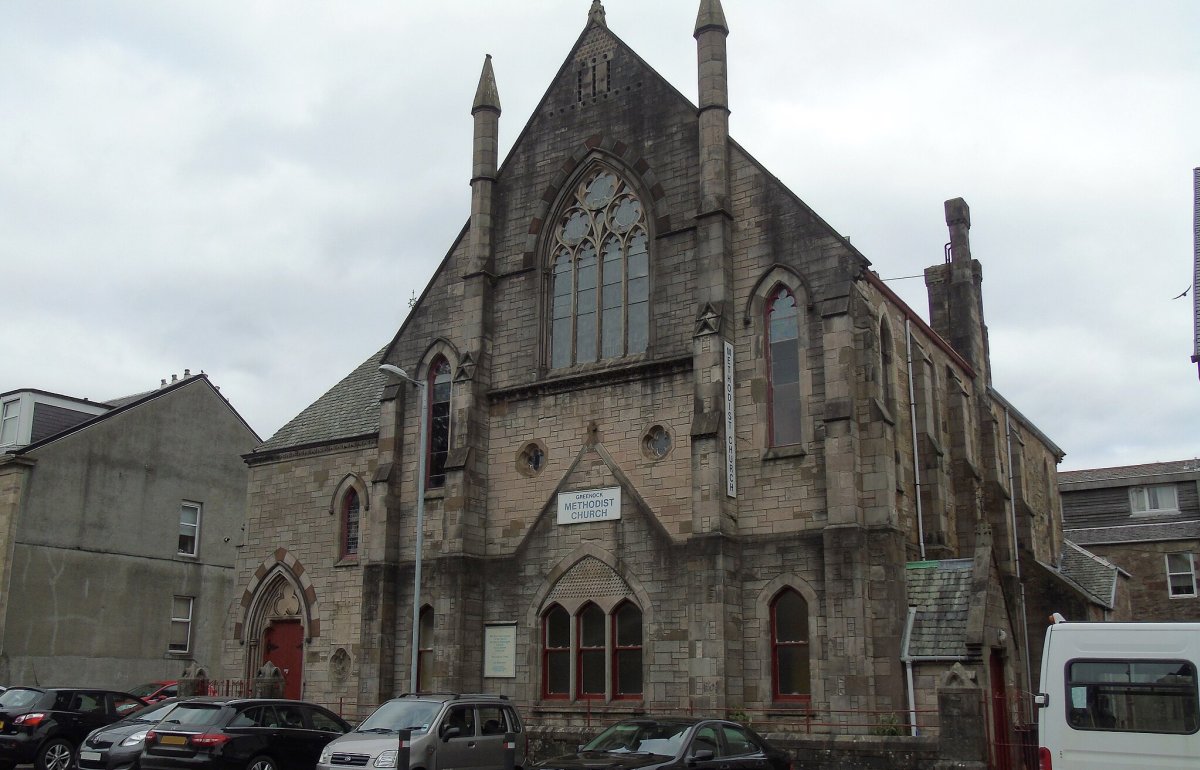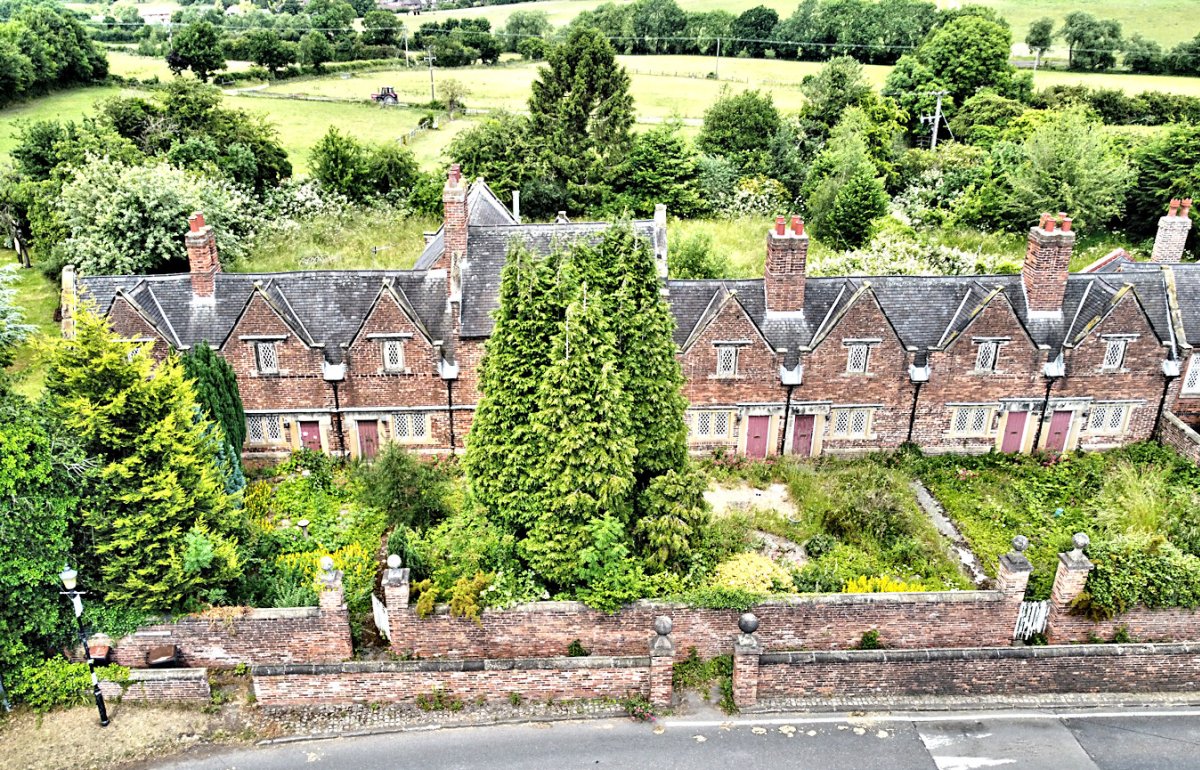
After the fire: The Raven Hotel, Droitwich
Share on:
SPAB Senior Casework Manager, Rachel Broomfield follows the story
October 2025
On the 10 August 2025 a significant fire broke out at The Raven Hotel, Droitwich. SPAB were saddened to hear about this, especially when the full extent of the damage emerged over the following days.
Our involvement with The Raven Hotel started in 2022 when we were consulted on plans to bring this vacant Grade II listed building back to life. By that time the building had been empty for over 12 years and was in a poor state of repair due to vandalism. Having started as a house in the 16th century and gone through many alterations during its life, it had been converted to a hotel in around 1880 to provide accommodation for visitors to the revitalized spa town. In 1883 two ‘bookend’ structures were added to both ends of the existing building to increase the accommodation along with a new roof. In 1935 architect Archibald Hurley Robinson extensively remodeled the hotel, adding the landmark tower, central staircase and ballroom.
The 2022 proposals, which were the result of extensive discussions, were to repair the historic parts, but the less significant extensions to the rear would be demolished. The historic core would be converted to brine baths with a gin bar on the ground floor and nine flats above. To the rear an enabling development of 49 houses would be built. Droitwich, which had long been known for its salt from natural brine springs, had become wealthy from its brine and salt houses, so reintroducing brine baths was a nod to the area’s history.
The oldest part of the building, according to the listing, was thought to be 16th century. The architect established that at the core of The Raven are in fact two timber-framed structures which became a house: on the north side a two-bay, single-storey building with an attic, and to the south a three-bay, two-storey building with an attic, cellar and evidence of an open hall on the upper floor. The northern bay is of a higher quality, and it appears that when constructed the two were not initially connected due to the changes in levels.
As part of the application, further investigations were undertaken using dendrochronology (establishing the period of construction from the felling date of the tree informed by its growth rings). The results were fascinating. The main range is actually mid-15th century with a felling date of 1462-1466 and it is likely the building was constructed shortly after the trees were felled. The smaller, northern range is late 15th century, and the oriel window was added to the main range between 1535-1559. The building has undergone significant changes over the centuries.
Read the full Heritage Statement by architect and SPAB Scholar Christian Montez
Following the recent devastating fire, Wychavon District Council have now issued a statement, and it appears that thankfully some of the building can be saved. Discussions are ongoing and SPAB hopes to remain involved as works progress.
Read Wychavon District Council's statement
Read more about SPAB's Casework
Images © SPAB, photo Matthew Slocombe
Sign up for our email newsletter
Get involved




