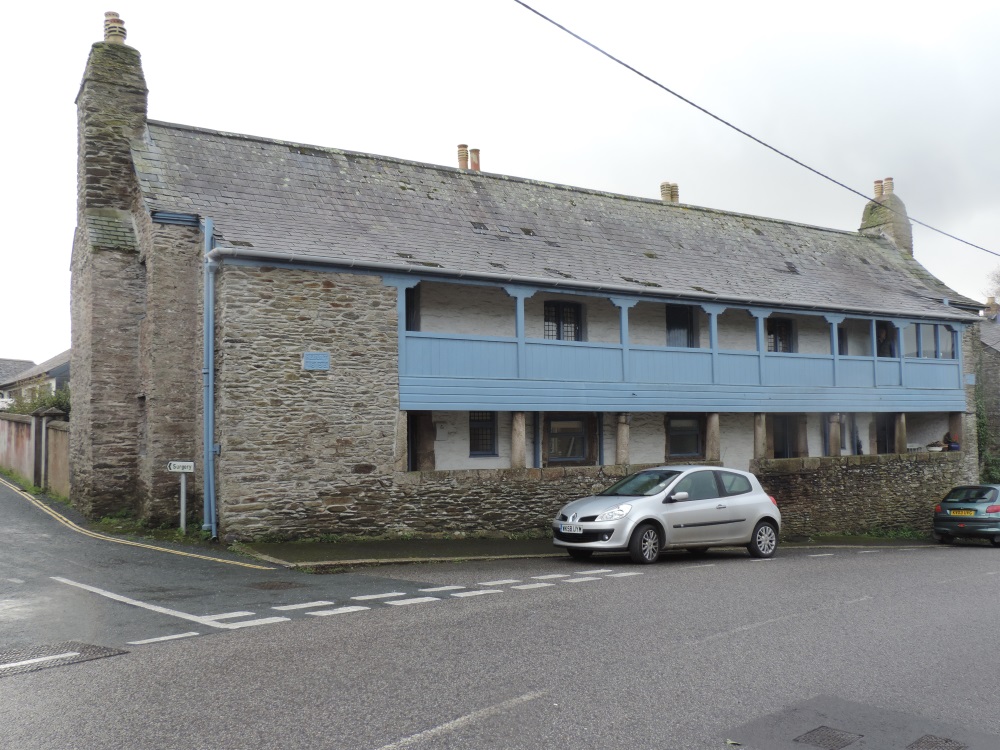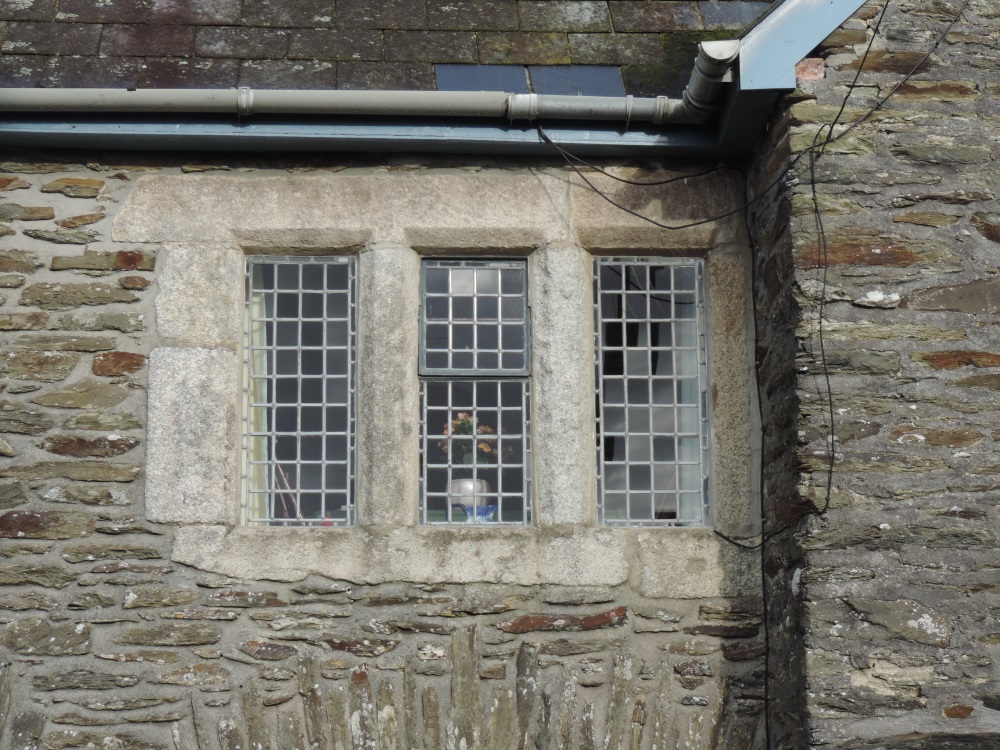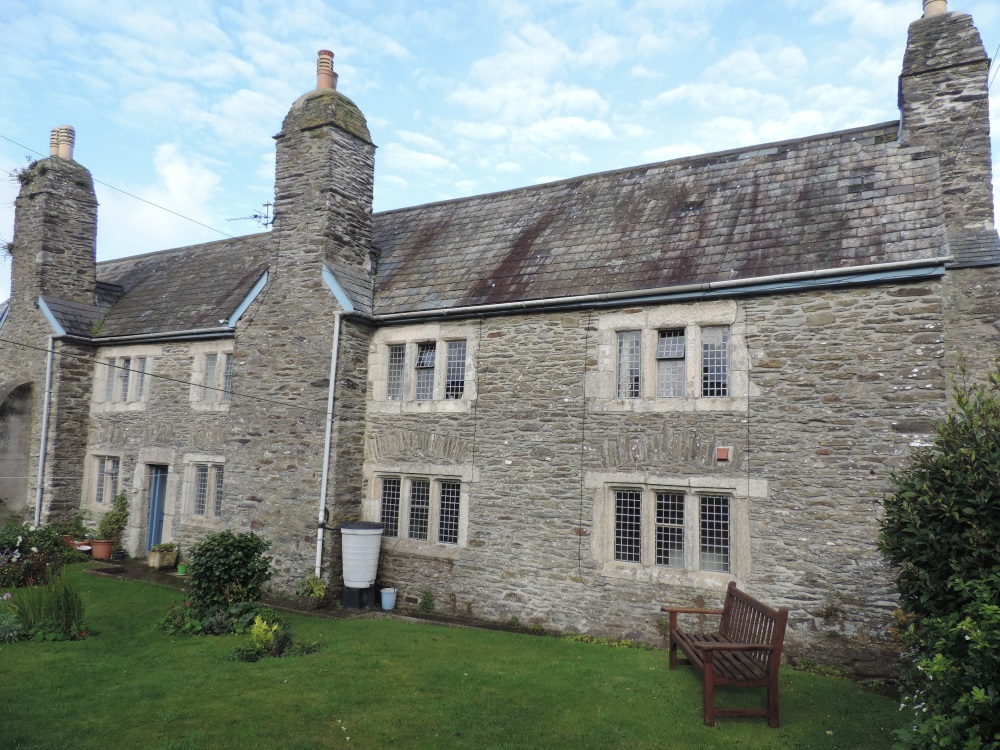We were recently consulted about works to repair the Grade II* listed almshouses in Tregony, Truro. Amazingly they were built in 1696 and are still in the same use, although the flats within the almshouses have been amalgamated to make them slightly larger (ten cells are now five flats).
The Tregony Almshouses were built in 1696 by Hugh Boscawen and were later restored in 1895 by Silvanus Trevail. The objectives of the charity are ‘for persons of good character, of not less than 50 years of age who have resided in the ancient parish of Tregony for not less than two years next preceeding the time of their appointment’.

Over the years repairs have been undertaken, sometime using inappropriate materials, so now there is extensive cement pointing which is causing damp issues throughout. The rear chimney stack had a buttress added to help support it, but this has started to cause more problems than it is solving, and the roof needs extensive repairs.
We were impressed by the detailed and comprehensive application, which we fully support. There are just one or two areas where additional information should conditioned in our opinion. The proposals and our comments are as follows:
Roof
Slates stripped and roof structure repaired as required using traditional repair techniques and douglas fir timber (subject to opening up). Existing slates to be assessed and good condition slates re-laid. Reclaimed 500x250 Cornish slates to be brought to make up deficiencies. Existing tiles to be re-used. New angled buff tiles brought in to make up deficiencies as existing. The soffits and fascia’s need to be repaired.
The listing description notes that the natural roof slates are Delabole, so we would expect these to be specified rather than just Cornish slates. At this stage the full extent of the repairs / replacement of the timberwork to the roof is not known, so we suggest that the details of the actual repairs are conditioned. Once the roof is stripped and the full extent of the works can be seen, details should be provided. Any insulation to be installed should be detailed and must be fully breathable.
Rainwater Goods
New cast iron deep flow rainwater goods to be provided to improve collection and discharge to existing surface water drainage system. Round downpipes with traditional brackets.
It is noted that although some of the current rainwater goods are UPVC, there is some surviving cast iron, presumably form the 1895 works. Depending on its condition and if it can be repaired, we hope that the surviving cast iron rainwater goods can be reused and supplemented by new, as proposed.

Chimneys
Chimneys to be stabilized, repaired and re-pointed. Partial re-build where necessary. Pointing and re-building in NHL 3.5 lime. Sand to be confirmed following raking out. Buttress (blockwork) to south side chimney on west end to be removed as this is causing instability due to disproportionate movement to the chimney stack above. Walling behind made good.
Full details of the repairs to the chimneys should be provided – exactly how is the western most chimney to be stabilised? Any rebuilding should be kept to an absolute minimum. If this is not yet known, we suggest the details are conditioned – to be provided once the buttress has been removed. Hot lime mortar may be more appropriate than NHL 3.5 and should be considered.

Walling
Walls to be raked out and re-pointed in NHL 3.5 lime with sand to match existing identified following raking out.
Hot lime mortar may be more appropriate than NHL 3.5 and should be considered. We assume all vegetation growth on the walls and chimneys will also be removed and treated, although this is not specified.
We give impartial, free advice to planning authorities, owners and professionals; last year our casework team replied to over 1,000 requests for advice. Our casework is one of the key ways the SPAB campaigns for the future of historic buildings. Find out more.
Read the full planning application. All photos of the almshouses thanks to Chris Hunter/Scott & Co.
