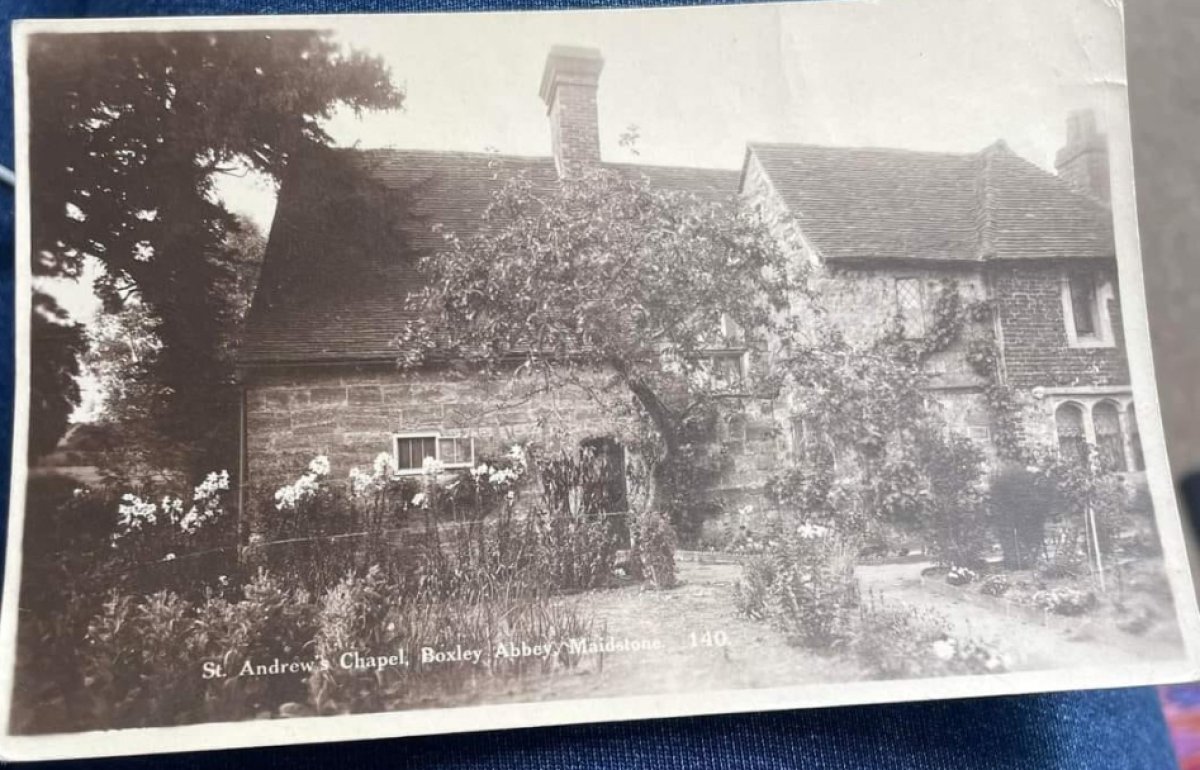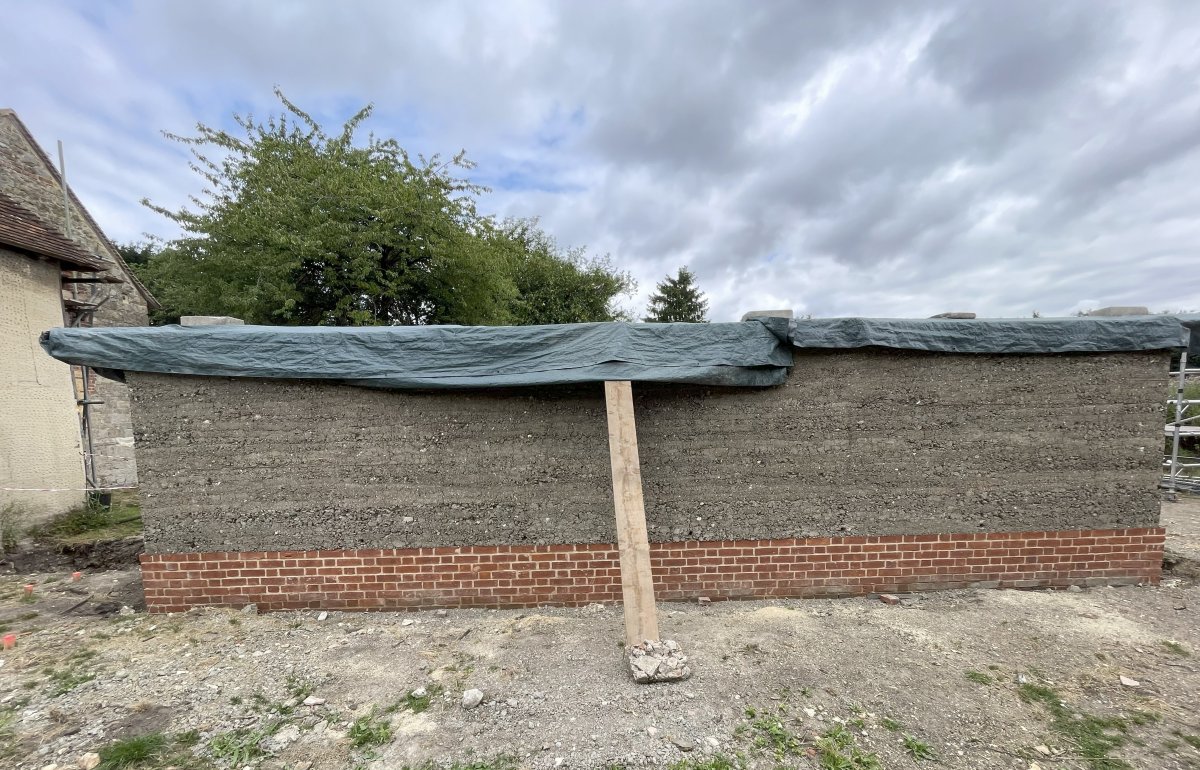
Research-led interior design at St Andrew’s Chapel
Share on:
We invited interior designer and SPAB member Gemma Wright to share her thoughts on continuing the narrative of St Andrew's chapel through research-led interior design.
When Justine and I first sat down to talk about the interiors for the St Andrew’s Chapel, we knew straight away that it wouldn’t be a case of simply choosing colours and finishes we liked. This wonderful building has centuries of stories nestled in its stonework. We have both worked on the building at SPAB working parties, had come to know it and the many different stories associated with its history. The Society has said that what makes the building so intriguing is that its incarnations can be read in its fabric, and we felt strongly that this should carry through even once the building was finished as a modern home. Rather than imposing a design language from the outside, we wanted to apply our research-led approach; drawing out what is already present and allowing the building’s stories, materials, and former lives to determine how it looked.
Alongside this we were focused on how our concept could be implemented allowing the building to breathe and avoiding damage to underlying historic fabric. This is particularly important in paint finishes and flooring, where natural products achieve the best results for breathability as well as promoting the healthiest internal environment for ongoing use. The paint colours we chose are all available in clay-based paints; linseed oil, or other natural bases would have also been appropriate. Regarding flooring, it is not just the material itself but also the backing and the method of fixing– a breathable carpet which requires a non-breathable underlay or glued fixing would rather undermine things. Happily, there are now a limited selection of products in sisal carpet and wood fibre underlay which allow the requisite breathability and can be float fitted requiring almost no fixings.
Working within the project precedents set out by architect Mal Fryer and his team, we considered how ‘as found’ elements showing the beautiful patina of age might sit alongside newer features. Timber panelling, used to conceal interventions like insulation and MVHR ducting, also bring in a new design motif, unifying rooms which have very different features. This, and the historic joinery, offer the opportunity to either personalise using colour or finish with oil to enjoy the slightly Scandinavian beauty of its raw state. In our mood boards we have considered how this might transpire in different rooms.
We began with a period of research, which became the foundation for our scheme and concept. We explored the site’s original function as a chapel and reliquary, its roots in Cistercian architectural tradition, its connections to Boxley Abbey, and its post-Dissolution ownership by Thomas Wyatt. These all provided rich inspiration, guiding us towards simplicity, functional furniture, rustic and natural textures and dull metal finishes. We considered its early 20th century function as a post office, particularly Florence the postmistress, said to be something of a character. Exploring the connections with SPAB founder William Morris helped to draw natural links between the backward-looking design ethos of the Arts and Crafts movement, rooted in medieval forms, vernacular craft, and a deep commitment to natural materials. These resonated with the architectural fabric of the building. and provided a compelling model for simplicity and restraint.
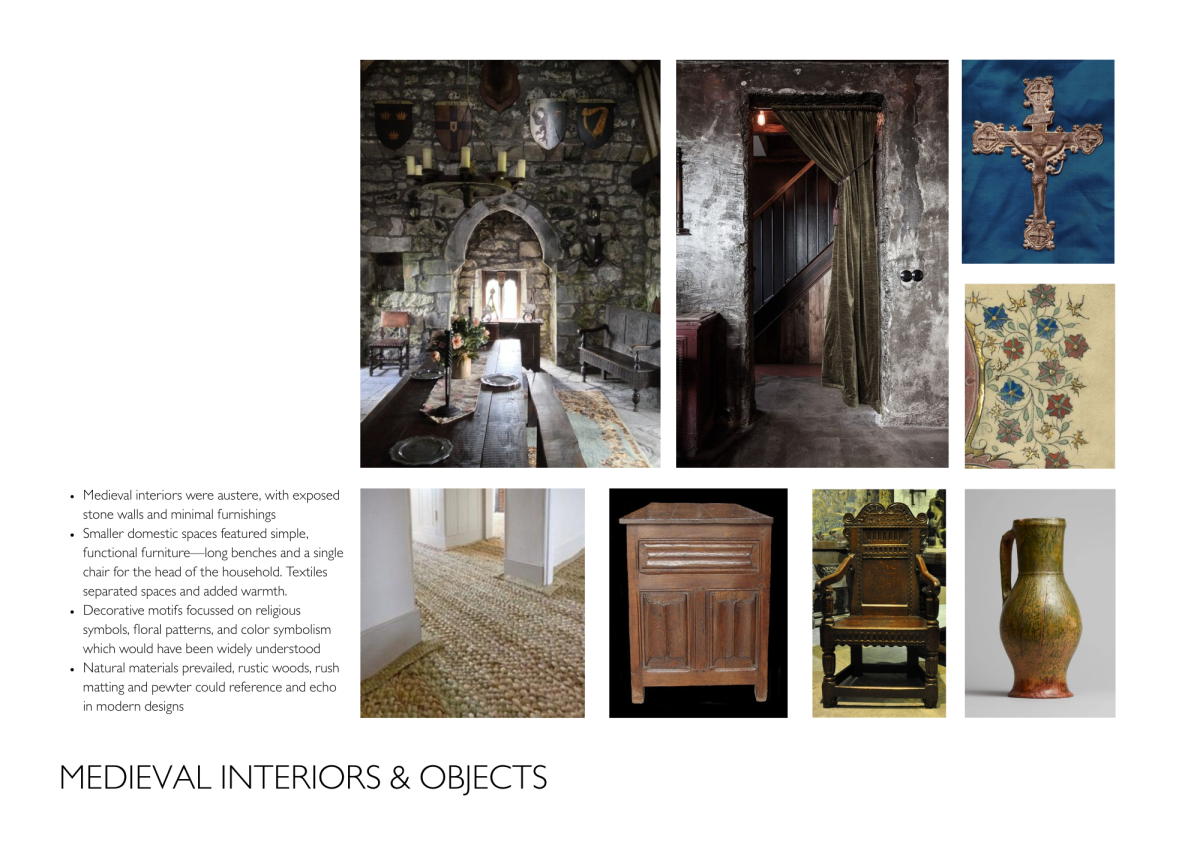
Looking into the local history we discovered Boxley had played an important role in the wool trade due to the presence of fuller's earth – a clay which played a role in the dyeing processes. That thread—natures colour—kept reappearing; from the opulence of the Tudor court, ochres and greens in the paint analysis to the madder reds of wool dyes, and it began to quietly shape our thinking about palette.
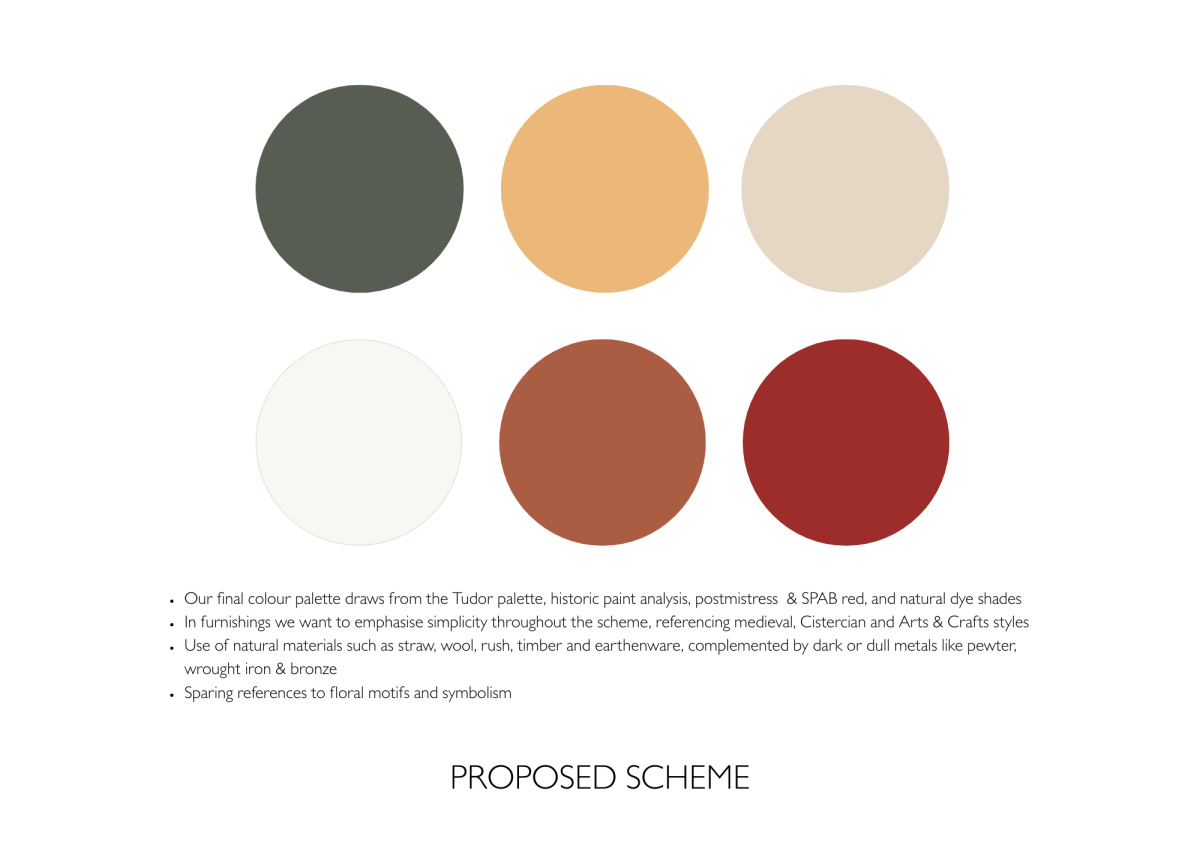
Our design response draws from all these sources. The final palette incorporates deep greens, ochres, and warm neutrals found in the historic paintwork, combined with reds that nod to both natural dyeing and the distinctive red associated with the Royal Mail and SPAB. Materials are kept intentionally simple: straw, wool, rush, linen, earthenware, and timber. The emphasis is on tactile, natural textures and a curated simplicity. Floral motifs and symbolic references feature sparingly, always rooted in the building’s history. The following mood boards give an indication of how elements of each room might be finished using selections from our palette of colours and materials.
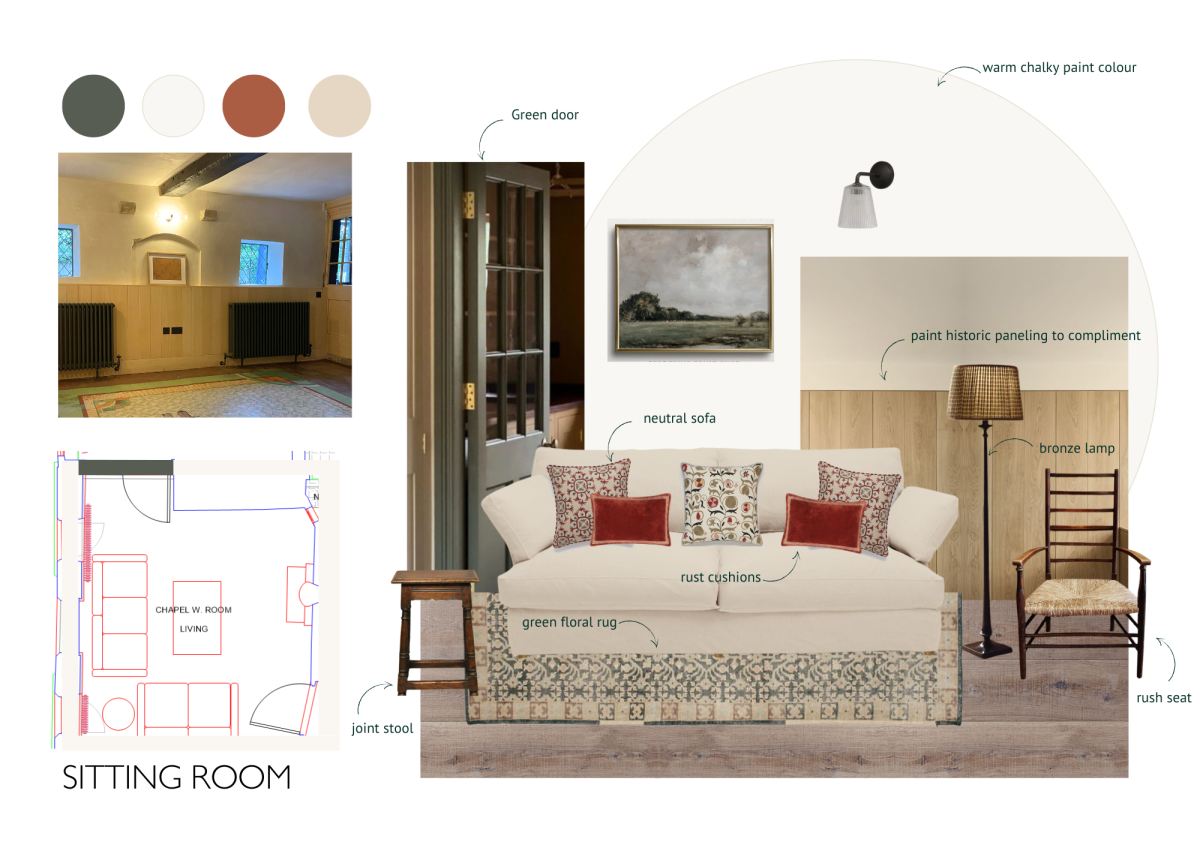
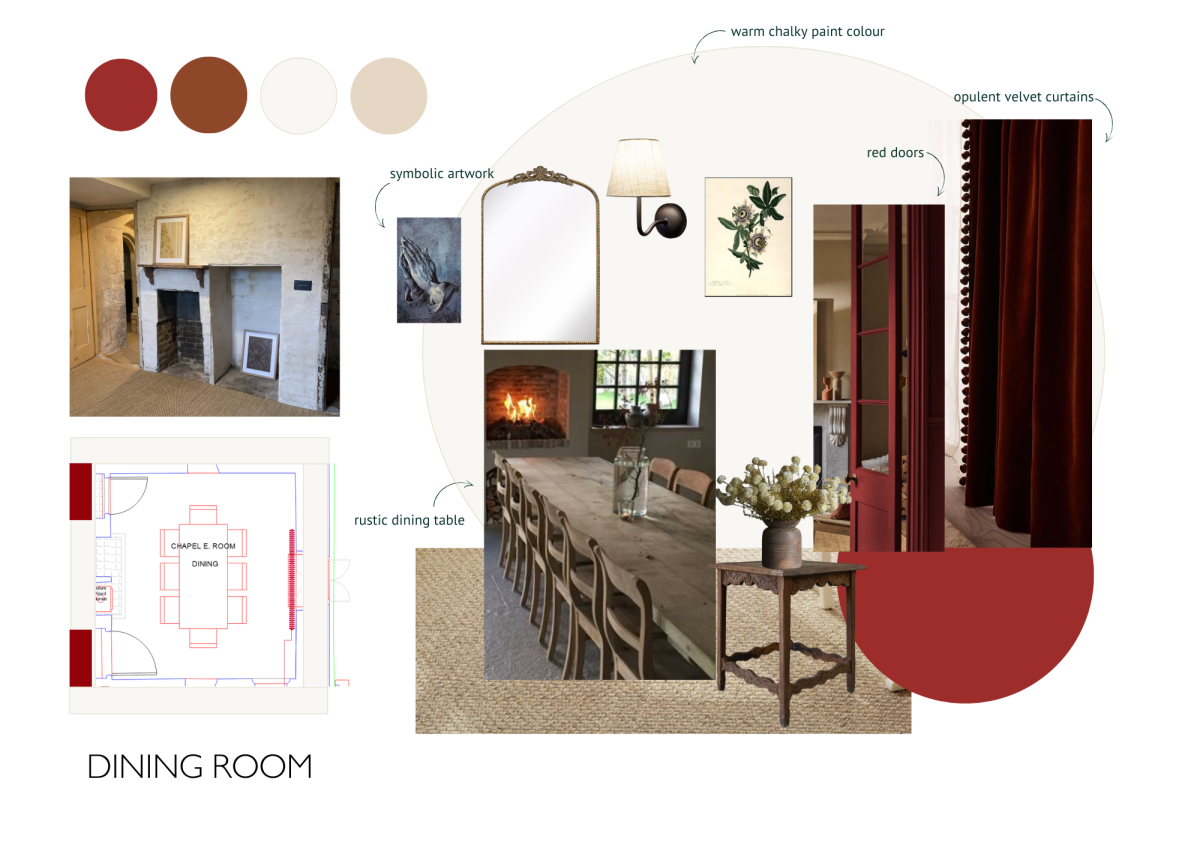
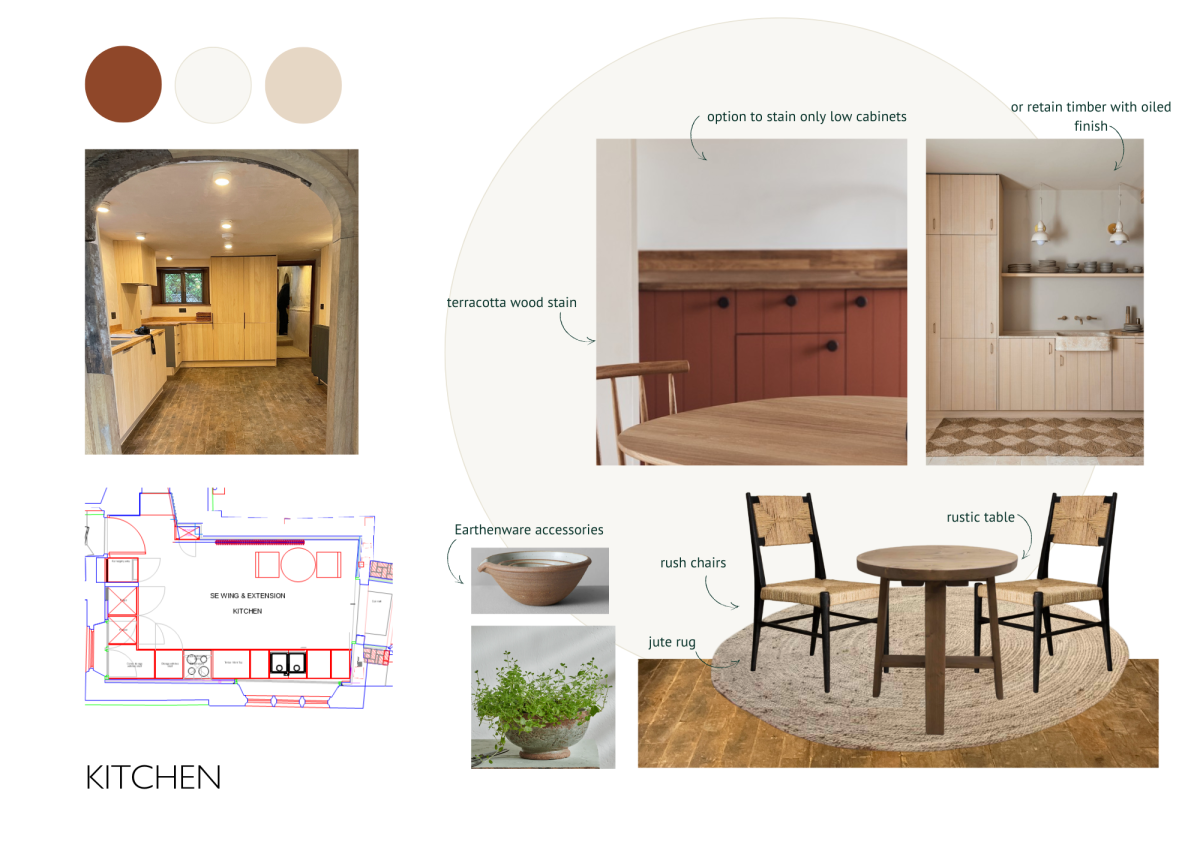
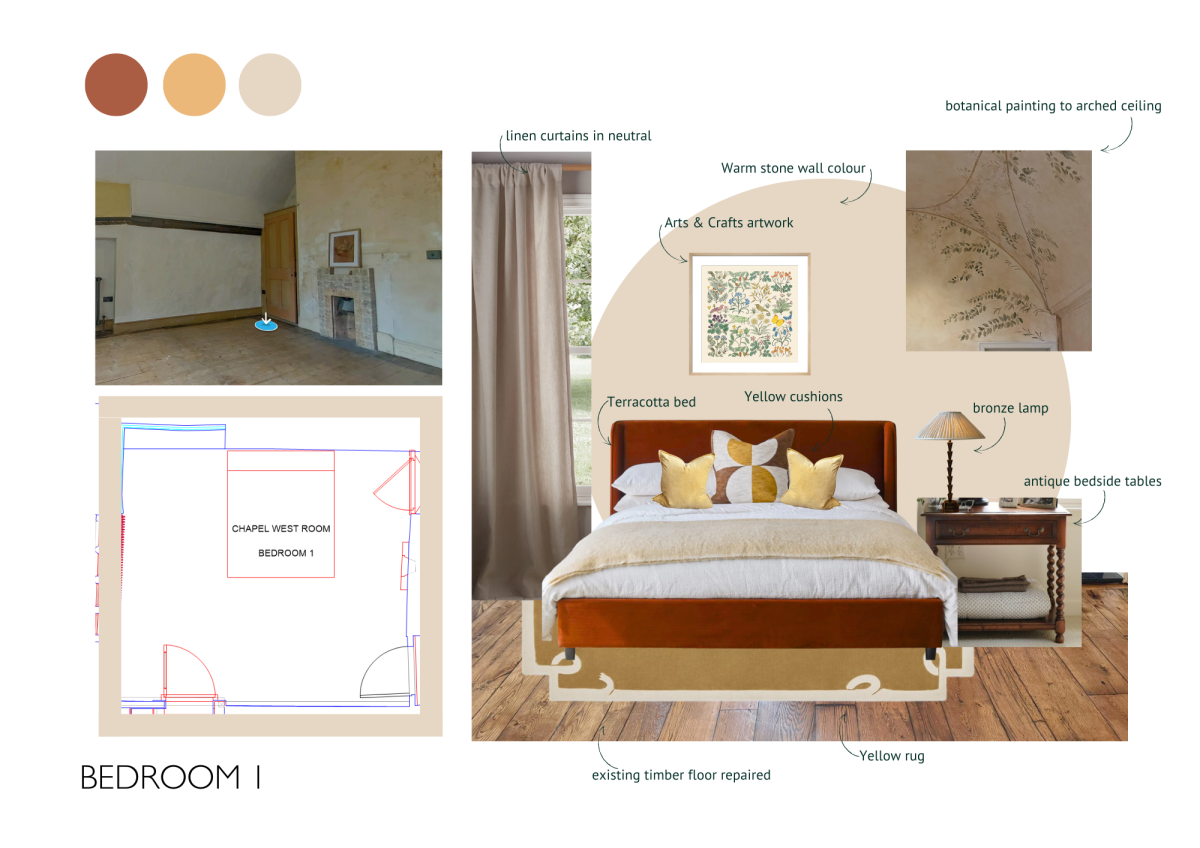
The proposed interiors celebrate the building‘s long history and research-led design. By approaching the Chapel not as a container for new ideas but as participant, we’ve been able to build a scheme that is historically informed but not pastiche, ready to meet the demands of modern living.
Want to learn more?
- See Gemma's full design document
- Gemma's website
- Learn more about the SPAB Old House Project at St Andrew's
- See the sale listings for St Andrew's Chapel with Ferris & Co or Inigo
Sign up for our email newsletter
Get involved

