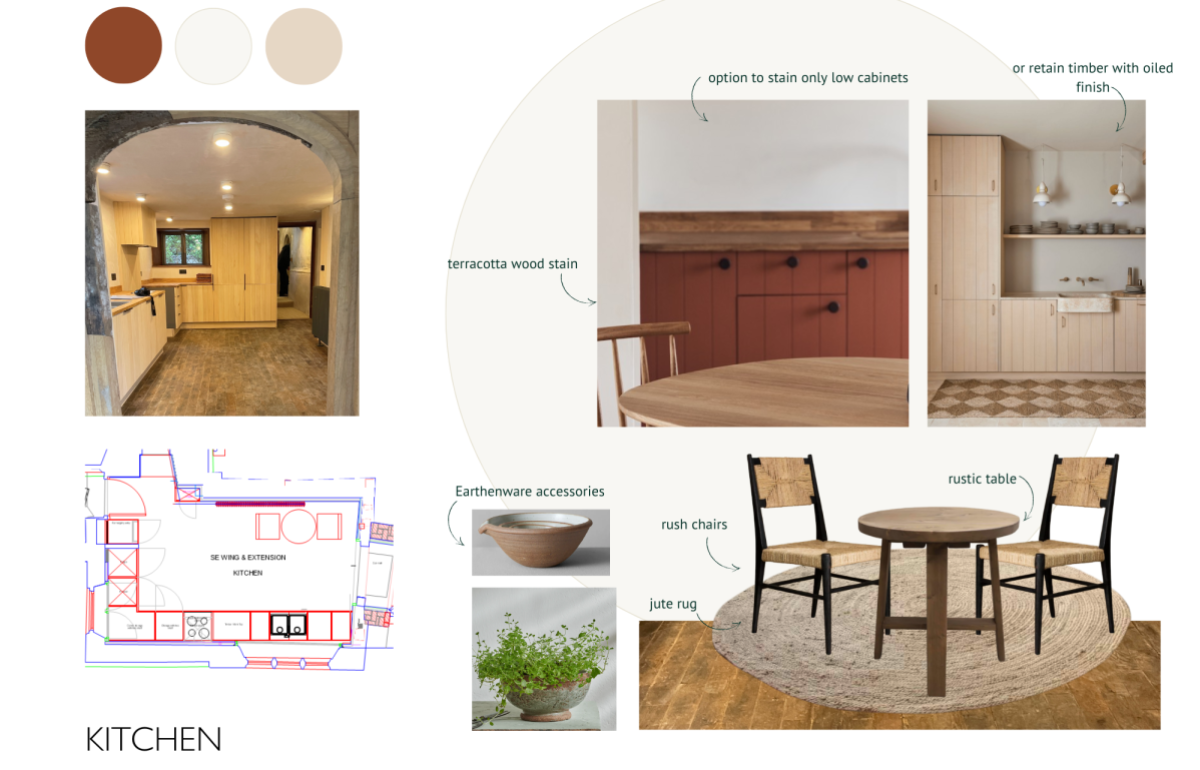
St Andrew’s Chapel rammed earth acoustic cloister wall
Share on:
A key feature of the sustainable approach taken by SPAB at St Andrew’s is the rammed earth acoustic wall in the garden, designed by Mal Fryer Architects to provide a sheltered link between house and garage. Not only did the earth for the wall come directly from the foundations dug for it, but the lime mortar binder for the brick plinth was also burnt on site in our field kiln*, using grey chalk locally sourced from a quarry in the North Downs.
The acoustic properties of the wall were enhanced by the addition of a recyclable metal roof to form a cloistered walkway. Specialist Rowland Keable helped advise us making the rammed earth (or Pise de Terre) wall.
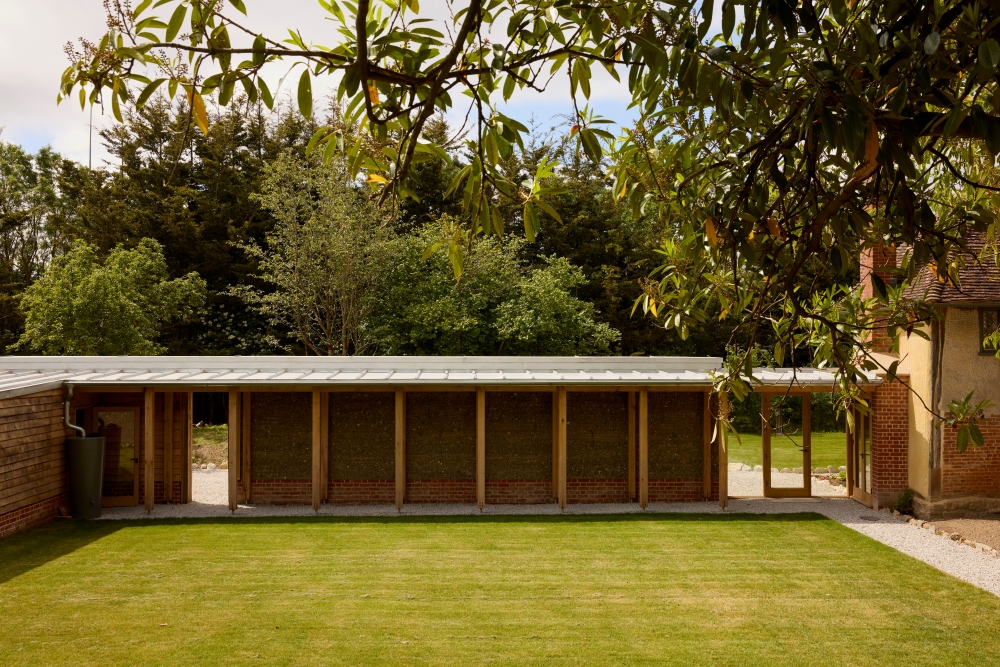
Seven days activity on site
Day 1 Setting out - Terra Measurement Ltd set out the wall referring to their 3D scan and topographic survey of the site.
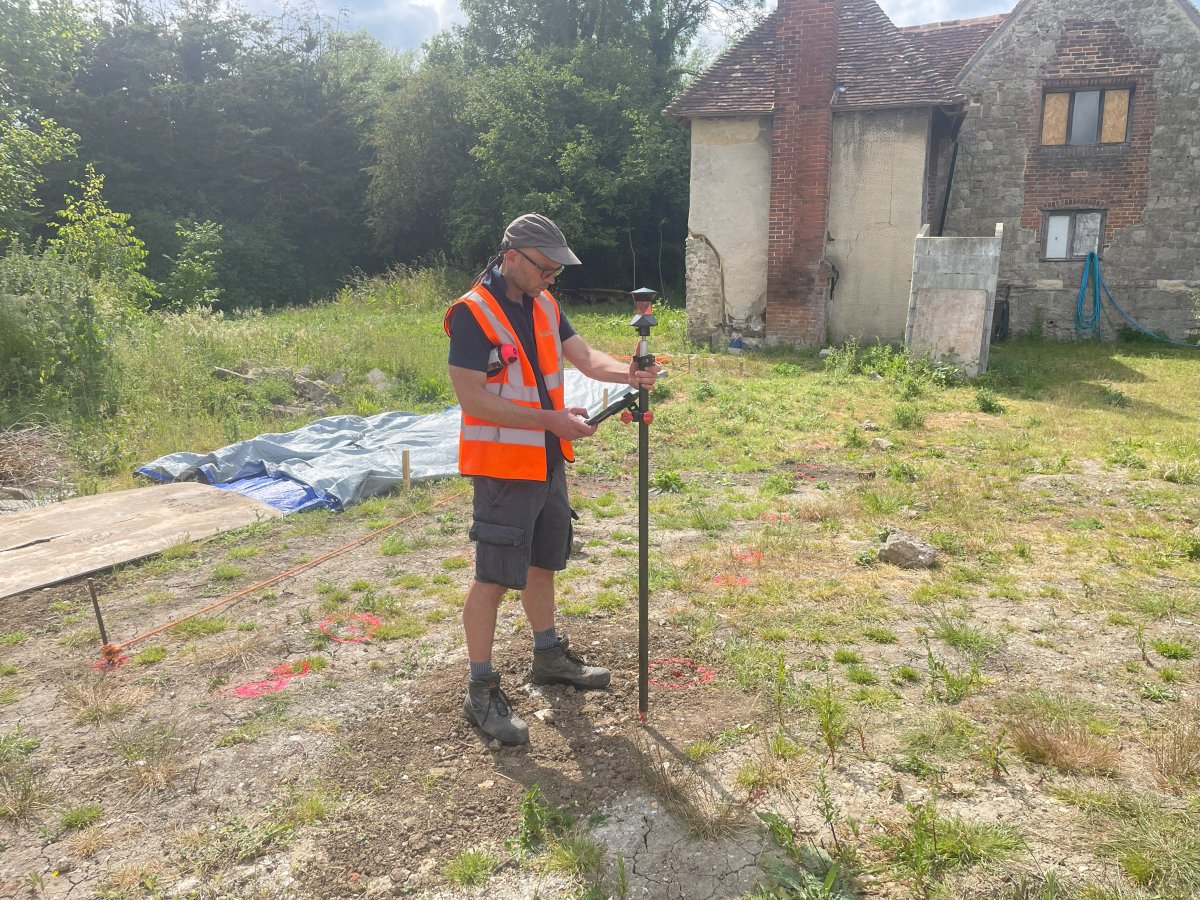
Day 2 Digging the foundations (1500mm deep x 800mm wide) - moving the excavated earth (clay sub-soil) into a pile alongside the trench – this is the earth for the rammed earth wall – carbon neutral, travelling no distance to site! We had archaeologists checking for finds and engineers checking for roots in the trench. The archaeologists believe they found the filled-in ditch marking the outer precinct of Boxley’s Cistercian Abbey.
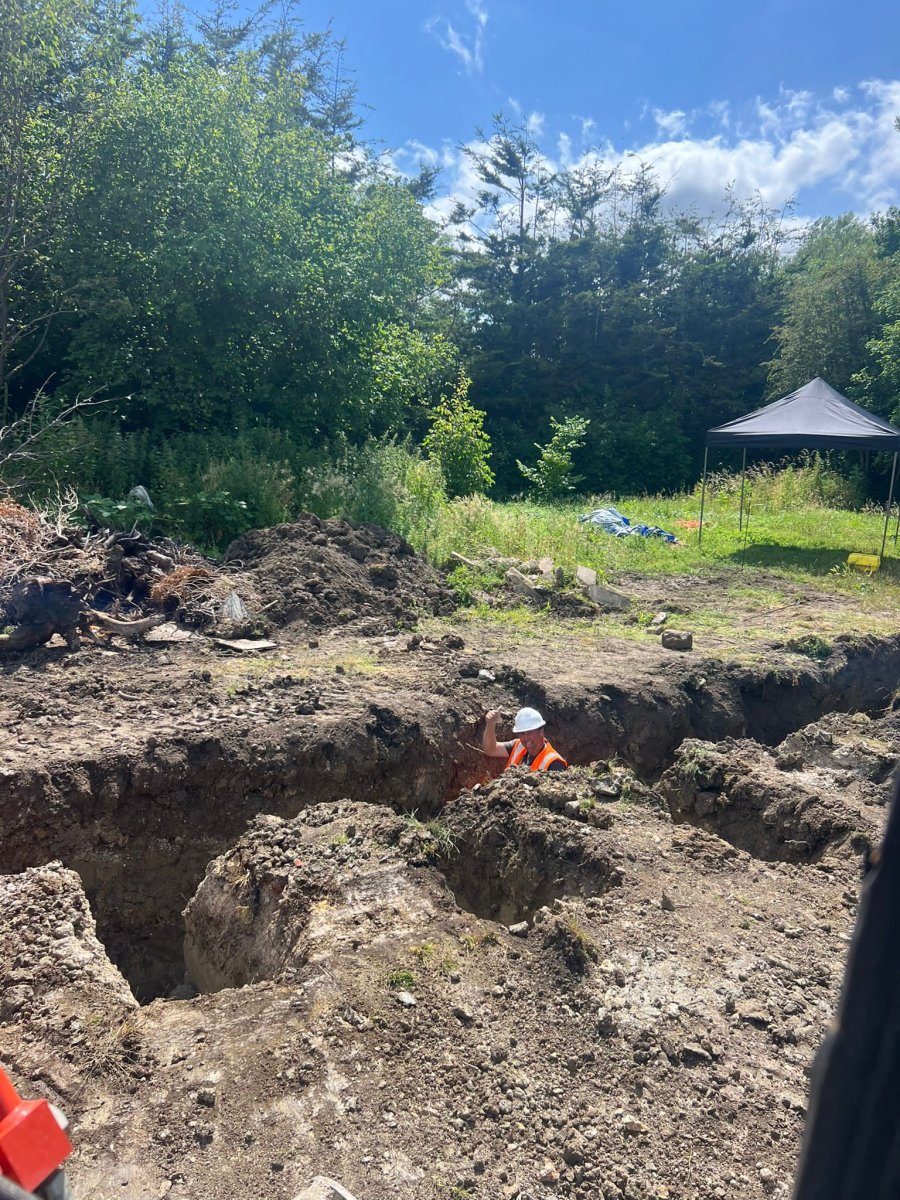
Day 3 Pouring concrete. Sadly, the project engineers wouldn't allow us to use the lime-stabilised soil foundation* we had initially proposed, so it had to be concrete, donated by local concrete supplier Gallagher.
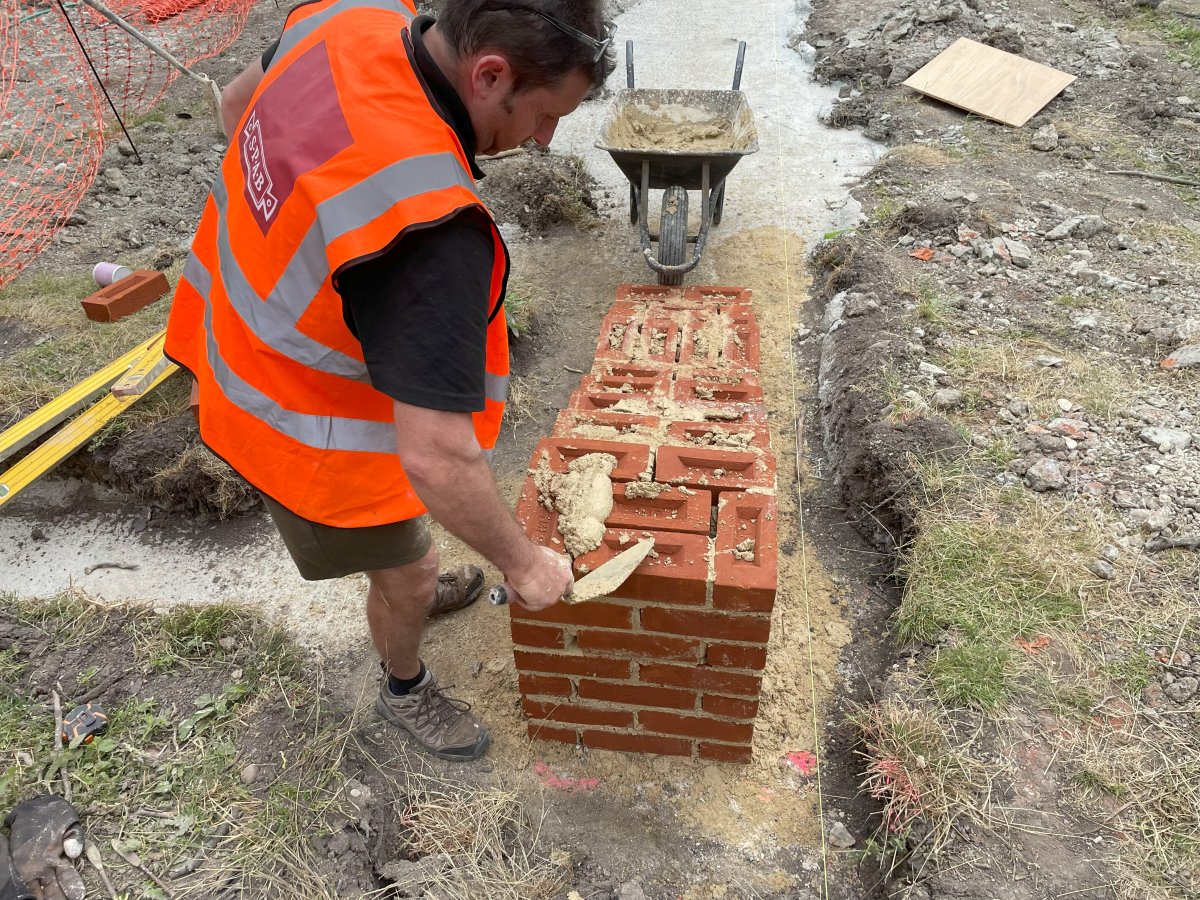
Day 4 Brickwork plinth. After allowing the concrete to set for a couple of days, the handmade bricks arrived from nearby brick suppliers Lambs Brick & Stone in Sussex, and our local bricklayers created the ten metres long brick plinth in less than one day. We mixed the mortars ourselves using our own mortar mix, with grey chalk from a quarry on the North Downs and burned in the field kiln we built in the garden.
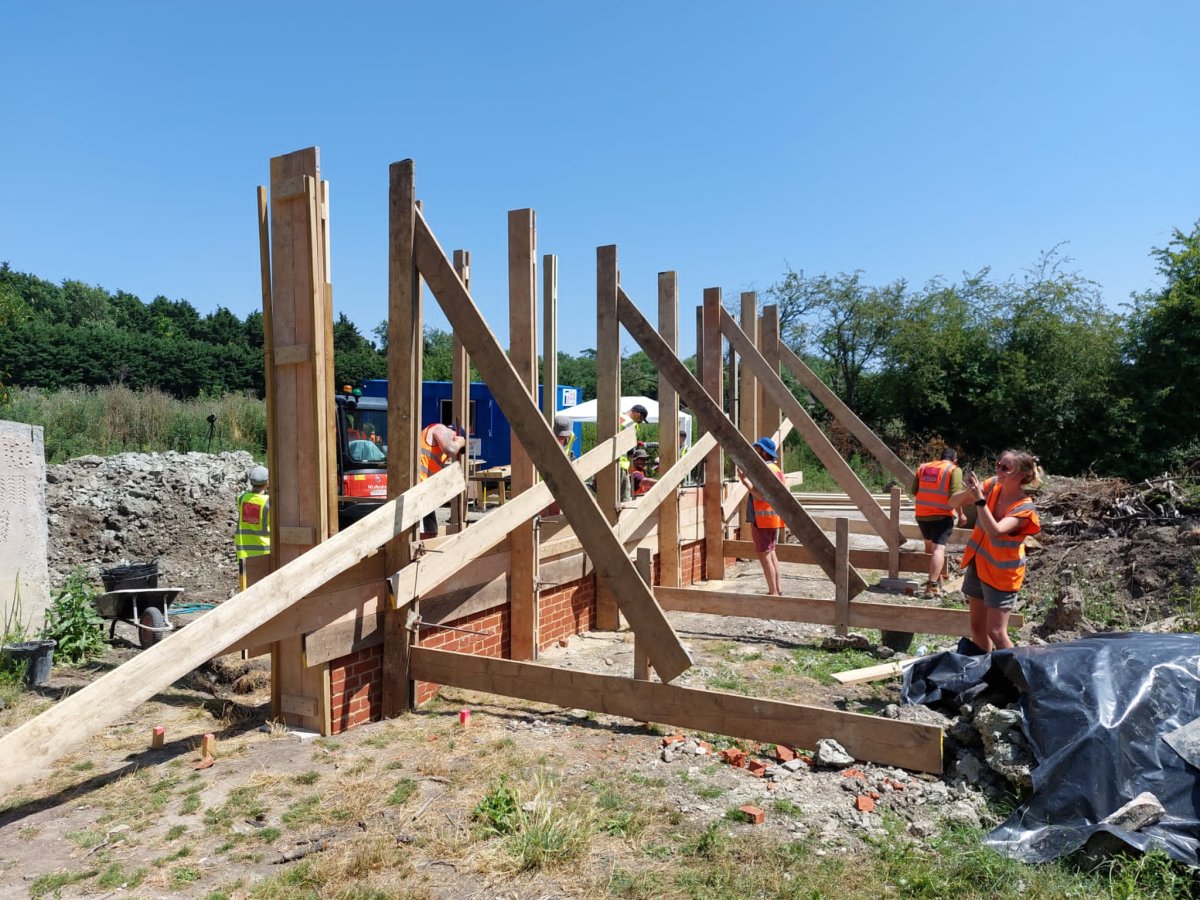
Day 5 Creating the wall – Leaving the brickwork plinth to set for a week or so, a working party of ten volunteers, over the course of just three days, built the rammed earth wall, using bolted together scaffold boards as the shuttering. We used the big pile of earth from the foundations, that we had kept dry with a tarpaulin over it. We just mixed the earth up with an excavator, without adding anything else to it as it naturally had a sufficient clay and sand content in it.
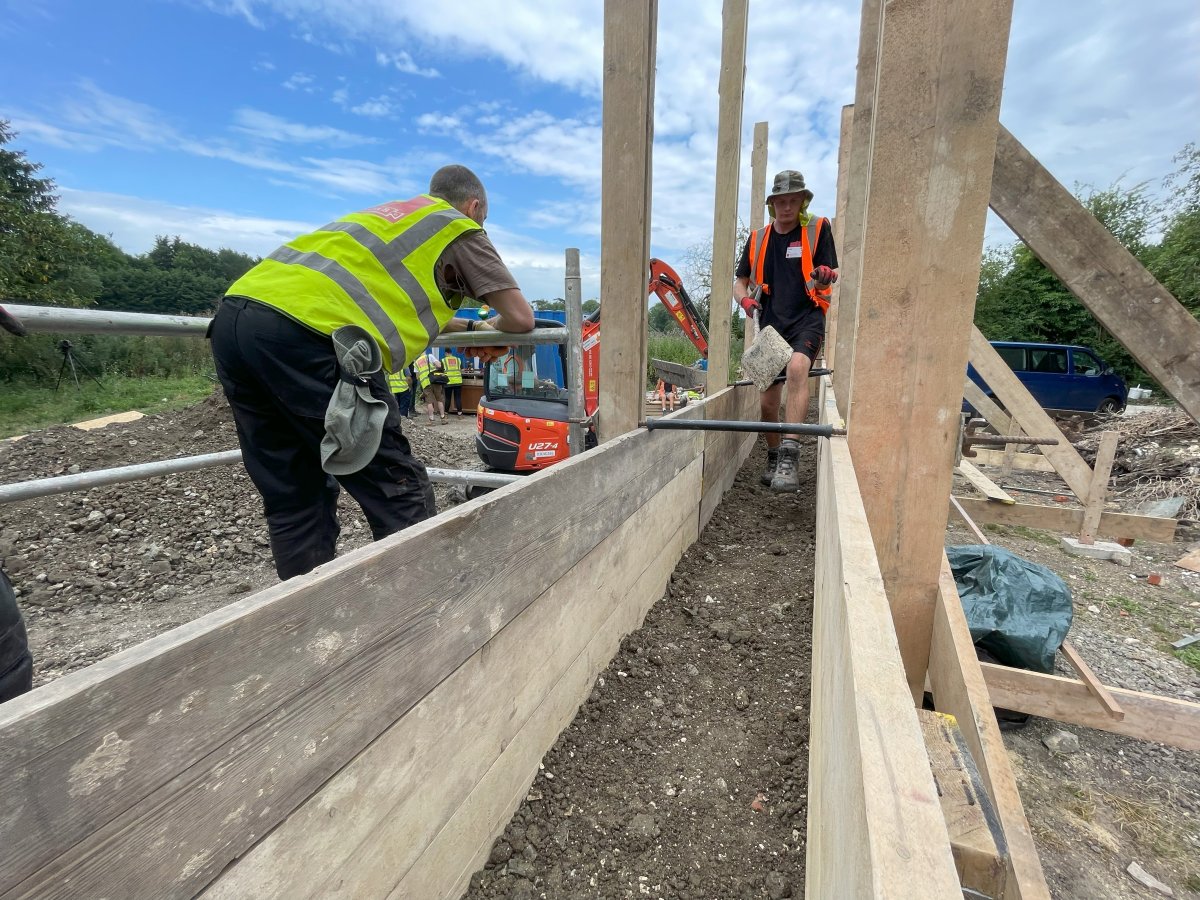
We poured the earth between the shuttering using the bucket of the digger, and then up to eight people at a time walked backwards and forwards with their big boots along the full length of the wall with handheld rammers, ramming the dry earth down and compacting it layer by layer until we reach a height of approximately 2.5m.
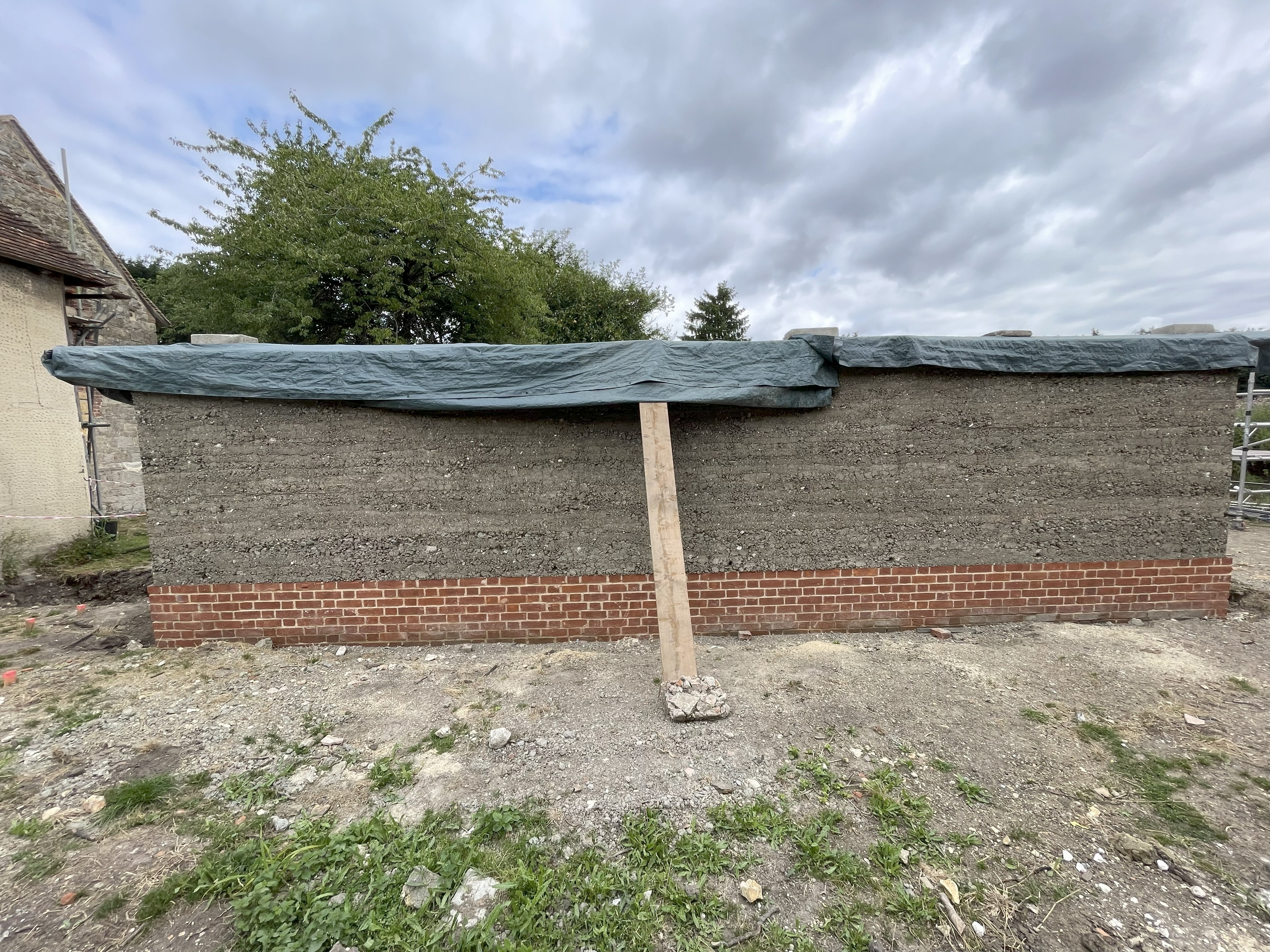
Day 6 Revealing the wall – Immediately on finishing the wall we removed the shuttering and timber support structure to reveal a beautiful, stratified earth wall.
Day 7 Rendering – Lime rough cast render from crushed Kentish ragstone aggregate was applied to the south face of the wall to colour match the ragstone of the chapel’s walls and to provide a further weather protection.
Acoustic modelling of the wall by SOCOTEC showed that it provides significant acoustic baffling and substantially limits road noise. Following its final construction, we were keen to test its actual acoustic property and were pleased to learn it halved the noise level experienced on the garden side of the wall. In this case, the rammed earth wall wasn’t designed to be load bearing, the weight of the cloister roof between the house and garage is supported by an oak frame, which will be able to support PV panels on top, should the owner want to install them.
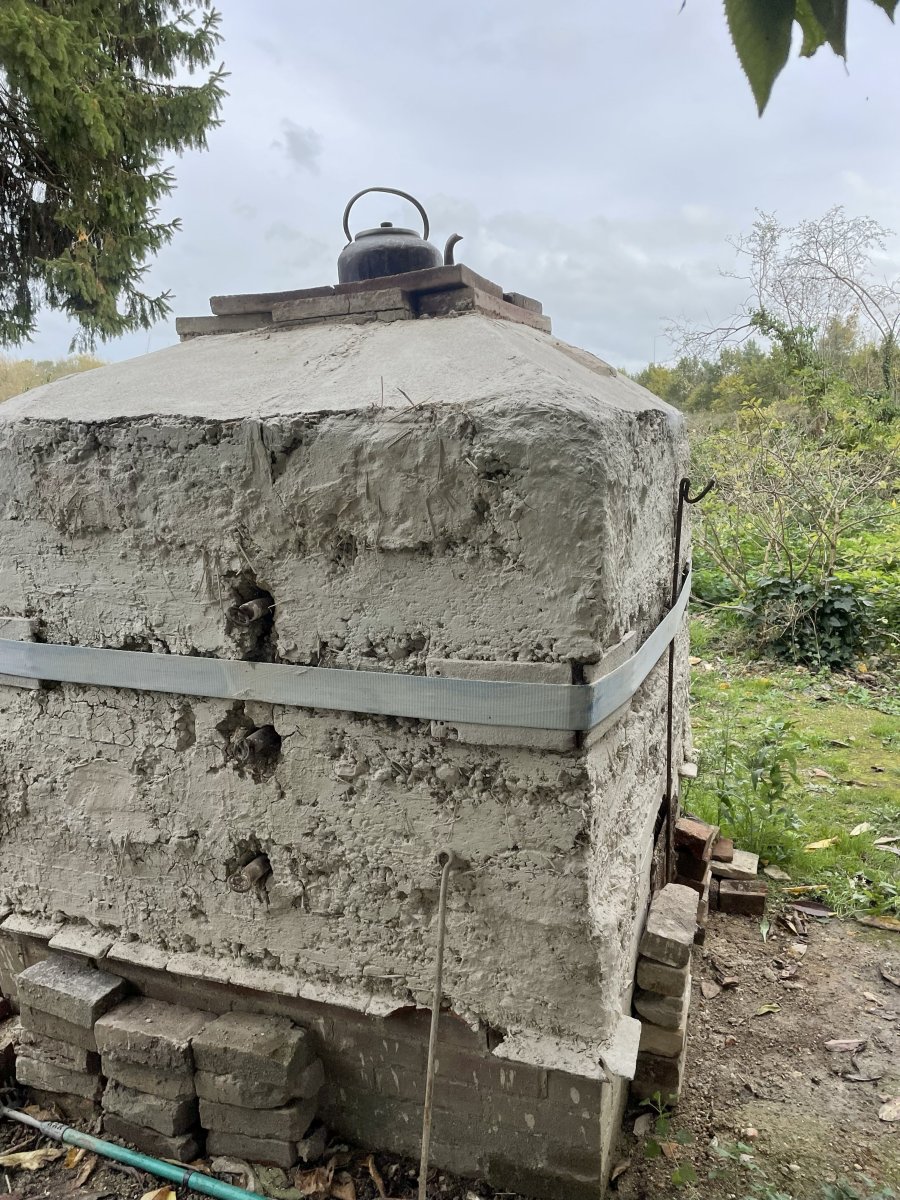
*Field kiln construction. By adding between 3-10% of quicklime to subsoil by volume, the rammed earth material is transformed into a walling material that can withstand flooding and submersion in water. For more on lime-stabilised soil construction, see Building With Lime-Stabilized Soil by Stafford Holmes and Bee Rowan.
Photographs © SPAB, photo Jonny Garlick and Matthew Slocombe and © Inigo
Read more about the Old House Project and St Andrew's Chapel here
Sign up for our email newsletter
Get involved

