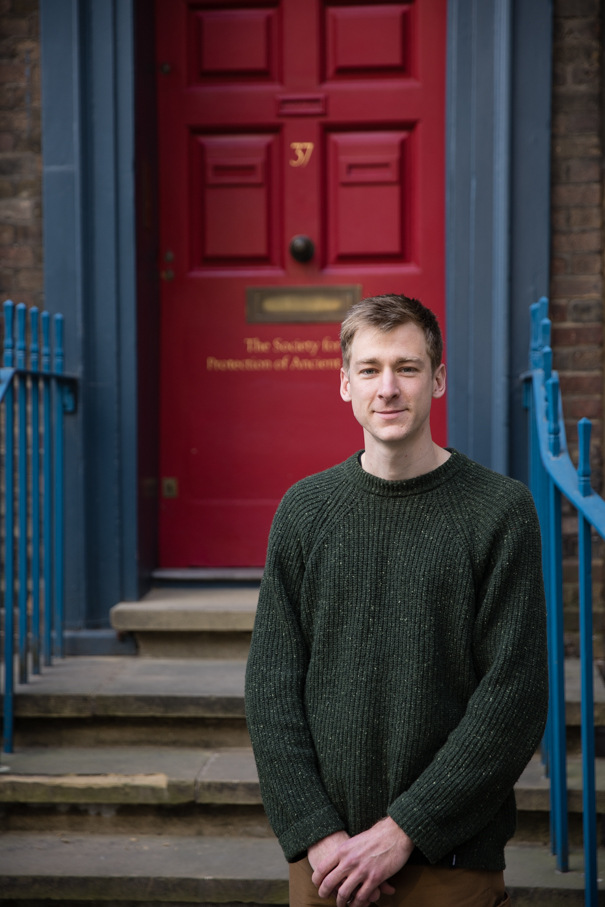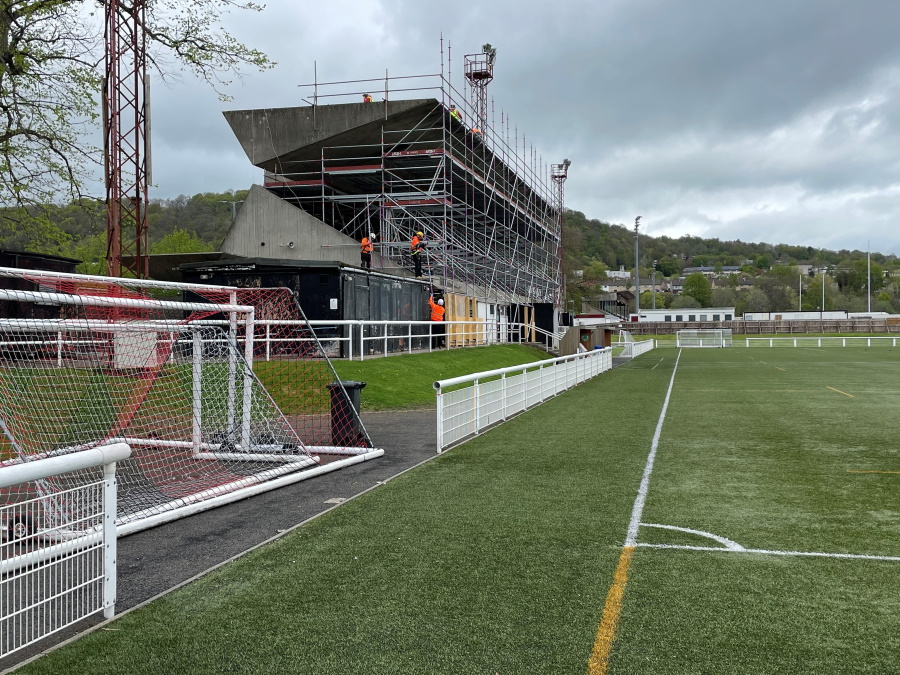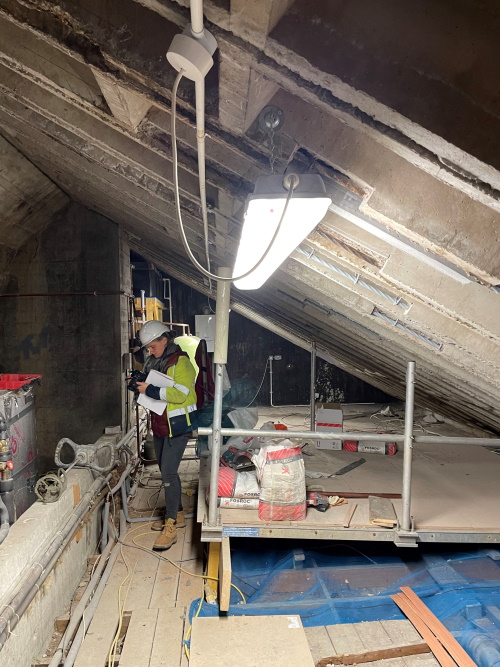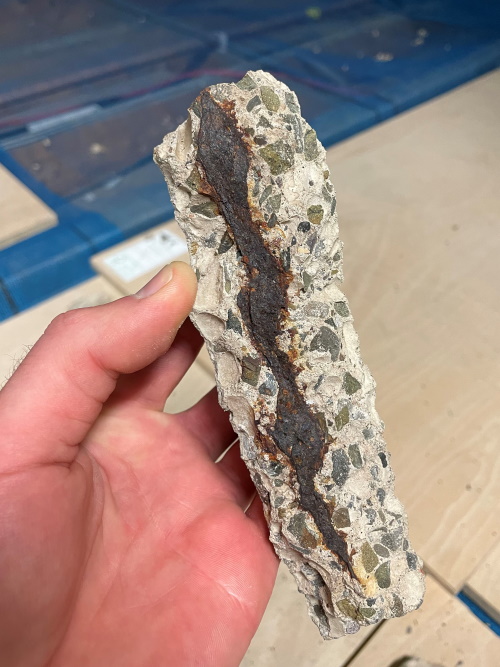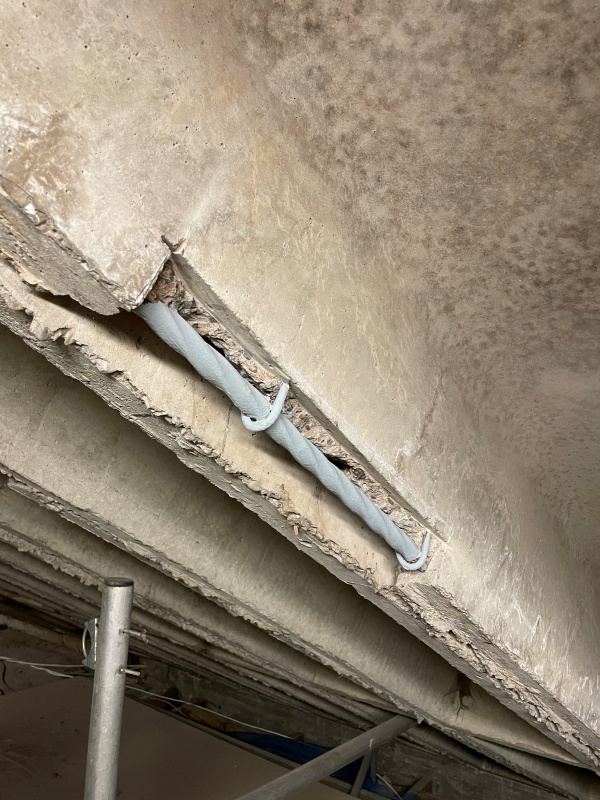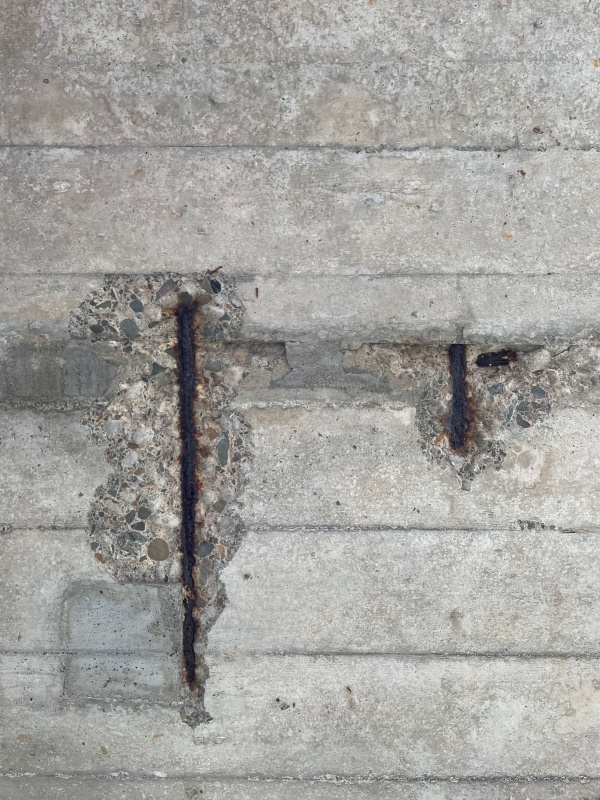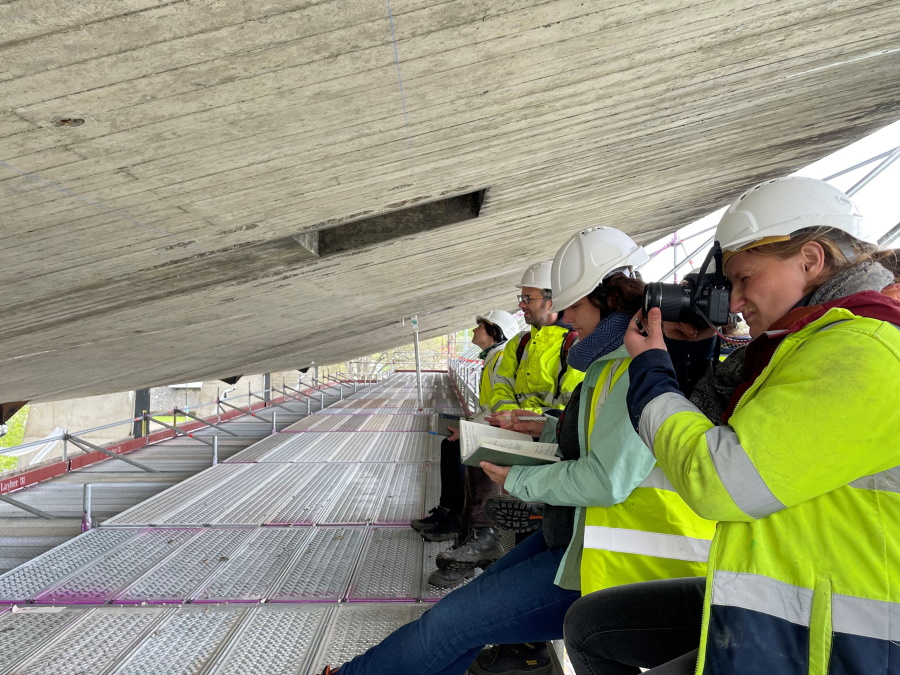2022 SPAB Scholar architectural assistant Jacob Long reports on an inspiring visit to Gala Fairydean Rovers in Galashiels
During the first two months of the SPAB Scholarship we’ve visited a wide range of historic buildings. The highlights have included looking at the reinstatement of a medieval Doom painting in a Norman church, learning about rubbed brickwork at Hampton Court Palace and carrying out a measured survey of a 13th-century barn. At most sites we’ve had the opportunity to meet and have discussions with the people involved with the building’s repair. Approaches have varied significantly, but inevitably themes do recur and mainly the materials encountered are traditional ones, such as stone, brick, earth and timber.
Jacob outside the SPAB HQ. Credit: Ralph Hodgson.
In week seven of the Scholarship we had a chance to learn about a very different material and era of construction. In Galashiels, in the Scottish Borders, the modernist architect Peter Womersley and the Structural Engineering firm ARUP designed a spectator stand for the football team the Gala Fairydean Rovers. Incredibly simple in form, the tiered seating is protected from the worst of the Scottish weather by a huge cantilevering roof. As the seating falls away to a single horizontal line on its front edge, the roof climbs up to one; supported only by four vertical ribs at the very back of the structure it appears to float. Aside from a brick infill at ground floor that was added subsequently to create changing rooms, the entire structure is reinforced concrete. The majority was cast in-situ using timber shuttering (the grain and board pattern is visible in the surface) and pre-cast ribs were used to form the seating rake, acting as permanent shuttering for the steps and seats cast above.
View of the stand from the football pitch. Credit: Jacob Long
We met Steve Wood, the conservation director of David Narro Associates (DNA) on site, who explained the project’s backstory. In 2018, following visible signs of surface decay to the concrete, DNA were appointed to carry out a structural assessment. Through laboratory testing of samples of the concrete and a visual survey, they concluded that although the structure was generally in good condition, the steel reinforcement bar had been positioned too close to the surface. Moisture from both the external environment and high humidity levels within the service void underneath the seating rake (from the changing rooms added on ground floor) had reached the steel rebar and caused it to corrode, which in turn had led to spalling and cracking of the surface concrete.
The service void underneath the seating stand. On the soffit are the pre-cast concrete channels. Credit: Jacob Long
The outline repair strategy involved locally repairing the surface damage. Firstly, any spalled and friable concrete was removed to expose the locally corroded reinforcement bar. The steel could then be treated locally with a corrosion inhibiting paint.
A piece of the removed spalled concrete. The embedded corrosion is clearly apparent. Credit: Jacob Long
To protect the bar and restore the facing finish, concrete then needed to be cast into the void. A great deal of thought had been given to both the specification of the new concrete and the degree to which the original surface texture and colour were replicated, and different approaches were employed to different parts of the structure. Steve explained that the products available for concrete patch repair were developed for use on large scale civil engineering structures – along with Portland cement, they contain a high number of different additives and polymers to give qualities such as workability, very high strength, a rapid set time and the ability to cast to very thin depths. Although these qualities are ideal for their intended application, they’re not best suited to conservation repair, as the polymers and additives give it very different properties to the concretes of the 1960s. The decision was made to use a proprietary repair mortar for only the repairs to the precast concrete channels that made up the soffit of the void underneath the seating. Within this large service void, the visual impact of the repairs were deemed to be less important and the fact that it can be cast at shallow depths enabled less original material to be lost.
Concrete removed to expose reinforcement bar. Here the steelwork has been treated with corrosion inhibiting paint. Credit: Jacob Long
Importantly, following the repairs, the ventilation to this space was to be improved by the installation of mechanical ventilation. It was hoped that this would mitigate the risk of future corrosion.
For the repairs to the exposed cast in-situ concrete, a mortar mix closer to the original was deemed to be desirable. This was to have no additives or polymers, and the aggregate and cement colour were carefully selected and tested with small sample repairs. The price paid for the use of a like-for-like material was the removal of slightly more original material than would have been necessary if using the proprietary repair mortar - the depth of repair needed to be a minimum of 35mm.
To replicate the surface texture, the first trials were carried out with a timber shuttering board. Counterintuitively matching the original process at a much smaller scale didn’t work. A latex mold was taken of the building’s surface, and this could then used on the inside of the temporary formwork. The repair mortar was then injected from the opposite side through a hole drilled through the concrete. Although these external repairs hadn’t yet begun, a number of samples had been carried out which explained the process and clearly demonstrated the refinement of the approach.
Exposed steelwork to the external concrete, with a repair sample visible in the bottom left of the image. Credit: Jacob Long
The visit was a unique insight into the materials and methods that can be used for the repair of 20th-century mass concrete structures. It was strange to be discussing Portland cement as a ‘conservation material’, but it required a material widely accepted as being detrimental to historic buildings to be reframed – in this context, cementitious mortars without additives and polymers are the traditional ones. These buildings are an inarguably important part of our architectural heritage, and as increasing numbers of them begin to show signs of decay, we’re increasingly likely to come across them in our professional practice.
Steve explaining the repair approach to the soffit of the cantilevering roof. Credit: Jacob Long
Could you be a SPAB Scholar? Applications for our 2023 Scholarship are open. Architects, building surveyors and structural engineers who have completed formal training and have experience working in their field are eligible. Find out more about the SPAB Scholarship.

