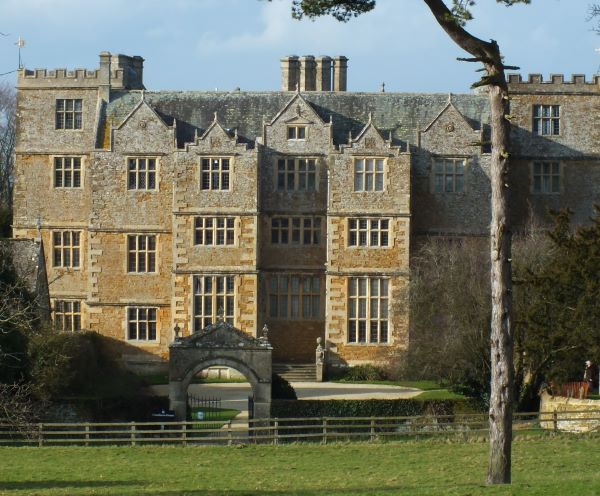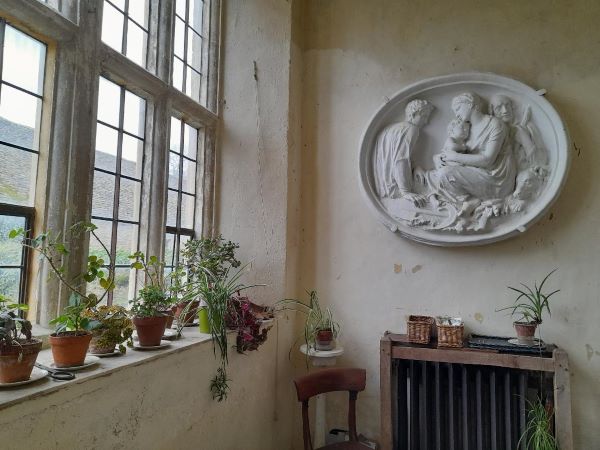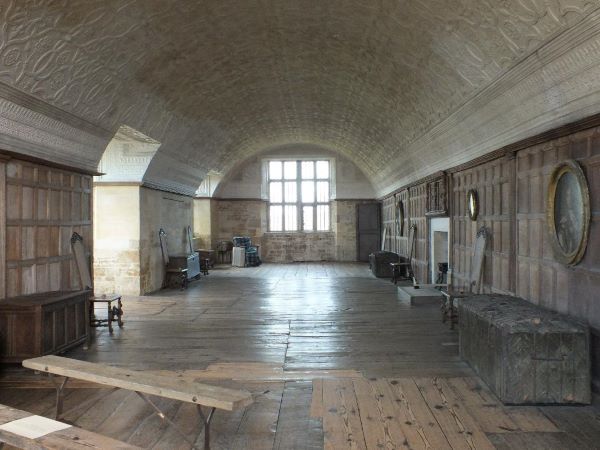Chastleton House is full of history and intrigue, writes Julie Charlesworth, our SPAB garden volunteer who has also been volunteering at this National Trust property since 2010.
Chastleton House and Garden in Oxfordshire is atmospheric, quirky, beautiful, a little fragile, and full of history and intrigue. It is certainly not over-restored: there are peeling walls and an unusual mix of interiors and collections ranging from full-on Jacobean to the 1970s.
The National Trust acquired the property in 1991, after nearly 300 years in the same family’s ownership. This was the relatively affluent Jones family, who had made their fortune from the local wool trade. They demolished the original house on the site belonging to Robert Catesby, the Gunpowder Plot leader, and built a Cotswold stone manor house worthy of their social climbing aspirations.
However, the family experienced mixed fortunes over the next few centuries and by the 20th century, the fabric of the house was in some need of repair. Luckily, the family retained many of their belongings over the years, including rare tapestries, paintings, books and furniture. The story of the property is that it is conserved as it was found, but this story is constantly revisited and interpretation tweaked in order to show the house’s fascinating history at its best and to evoke its ‘spirit of place’ (a key National Trust concept).

Chastleton House. Credit: Julie Charlesworth.
My first visit to Chastleton was to be interviewed as a garden volunteer in 2010 and I am still volunteering in the garden and occasionally in the house. I remember walking down the hill from the car park through a field full of sheep. That walk is actually part of the visitor experience of getting to the house and feeling like you are in the middle of nowhere and surrounded by fields (although in reality the A44 is not far away). You do not get the full impact of the property until you are nearer and reach the arch to the drive. Only then do you experience the full Jacobean glory of golden stone walls, towers, turrets and chimneys, and the next-door neighbour, the even older parish church.
The house does not really have a typical grand entrance: the front door and porch is to the left of the steps up the front of the property. I have often found visitors confused about how to get in as you cannot see the front door when walking up the drive. However, once through the porch, with its array of trailing houseplants, you go into a grand room with a high ceiling, full of wood, flagstone floor, portraits and old armour, and a strange painted deer on one wall. This is the Great Hall, which smells of woodsmoke from the fire that is lit every day the property is open even on a hot summer’s day. There are further rooms designed to impress, which you can tell by their names: the Great Chamber and Great Parlour, both of which have ornate ceilings.

Porch at Chastleton House. Credit: Julie Charlesworth.
Although I love to see the house full of visitors, there is something special about walking through the rooms on my own to place flower arrangements or water houseplants and feeling that sense of history in every nook and cranny. Every room is different: some are large, dark, and slightly ominous, with ornate Jacobean woodwork and fireplaces, and spectacular ceilings. Others are plainer and intimate such as the White Parlour with its pale painted wood panelling. It is easy to imagine the former residents sitting in here, writing letters or playing card games.
There are two wide wooden staircases in towers, each side of the house: one with more elaborate carving for the house owners and their guests, and a plainer functional one for the servants. It is worth climbing the stairs to the top of the house to find the Long Gallery, a vast space with a barrel-vaulted ceiling and unusual carvings (spandrels). This room was regularly used for recreation on rainy days, but its original purpose was to show off the family’s wealth.

The Long Gallery at Chastleton House. Credit: Julie Charlesworth.
It also has beautiful views across the garden. Looking from the window on to the circular nineteenth-century topiary is one of my favourite views. The garden team has recently recreated the feel of the original Arts & Crafts-style garden here with huge beds around the topiary circle. In the height of summer, the new planting is full of bees and butterflies and you can imagine yourself there in its 1920s heyday.
As with many grand houses, it is good to experience all areas of the house and understand how they were used by the owners and the servants. The east staircase leads down to the kitchen, pantries, dairy court (an eerie, open space in the middle of the building), and the extensive cellars. The cellar contains the 20m long ladder, which allegedly reached the top of the house for window cleaning. There were no risk assessment forms to worry about in those days!
Julie Charlesworth is a SPAB garden volunteer. This article first appeared in the Summer 2022 edition of the SPAB Magazine, a benefit of membership. To find out more about Chastleton House, visit the National Trust website.
Do you have a favourite building you would like to tell us about? Email press@spab.org.uk.
